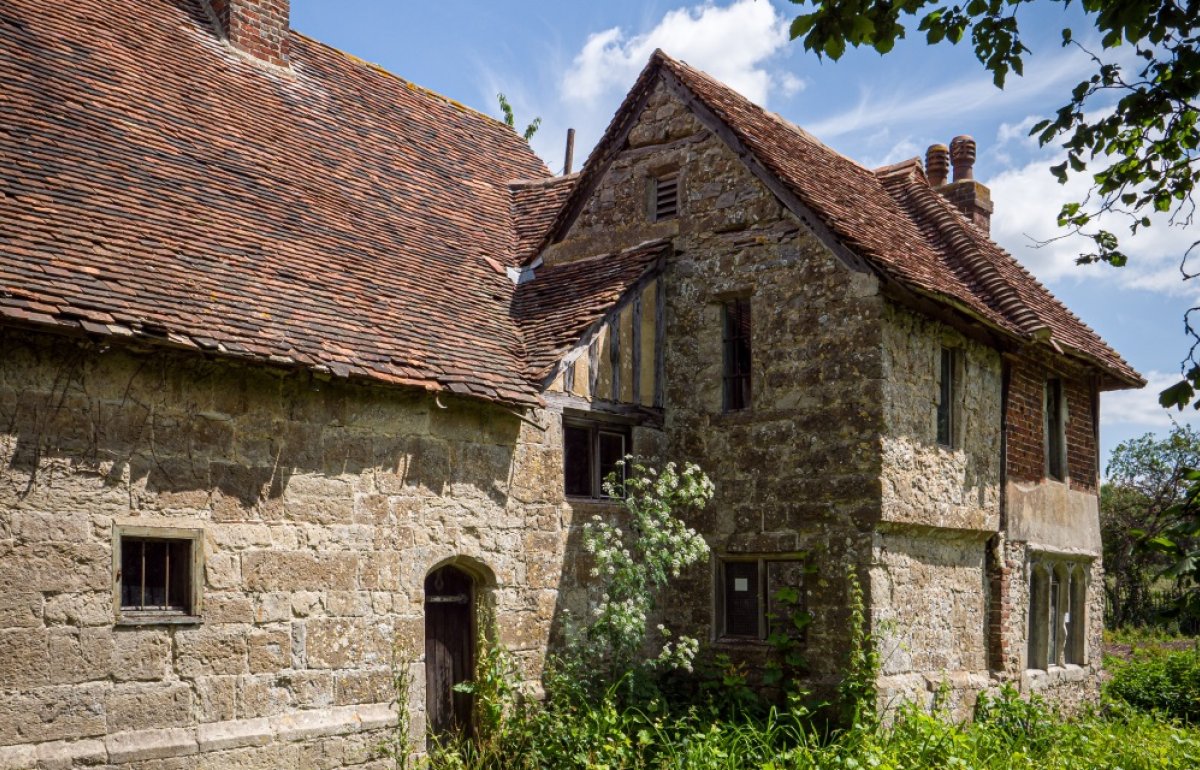The SPAB has had a number of homes, but from 1980 37 Spital Square became its HQ. No 37 is a Grade II - listed silk merchant's house, dating from 1740, which stands on the site of a medieval priory (now a scheduled monument). By the late 1970s, 37 Spital Square was run down and in need of rescue. Many nearby Georgian houses had already been demolished when No 37 was purchased buy the Spitalfields Trust and sold to the SPAB for repair and use.
SPAB buildings
In addition to its Georgian HQ in London's Spitalfields, the SPAB also owns a small number of interesting, historic properties further afield which, over the years, have come to us in a variety of ways.
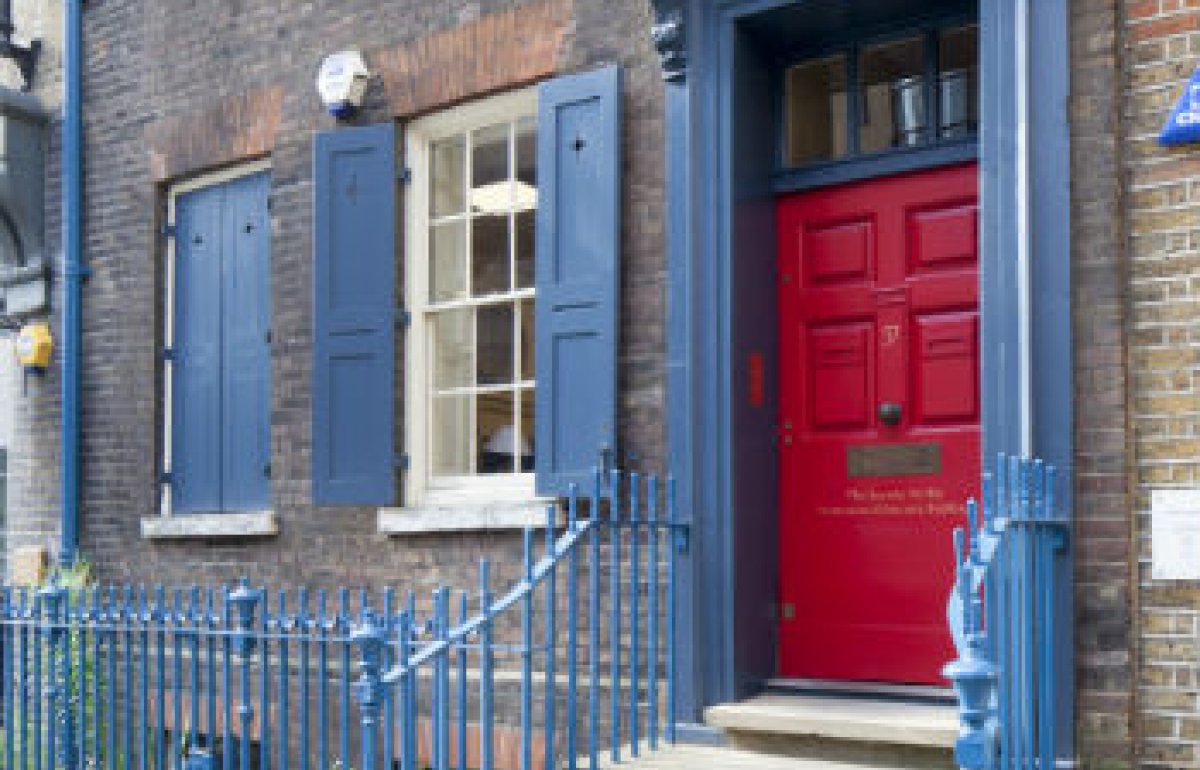
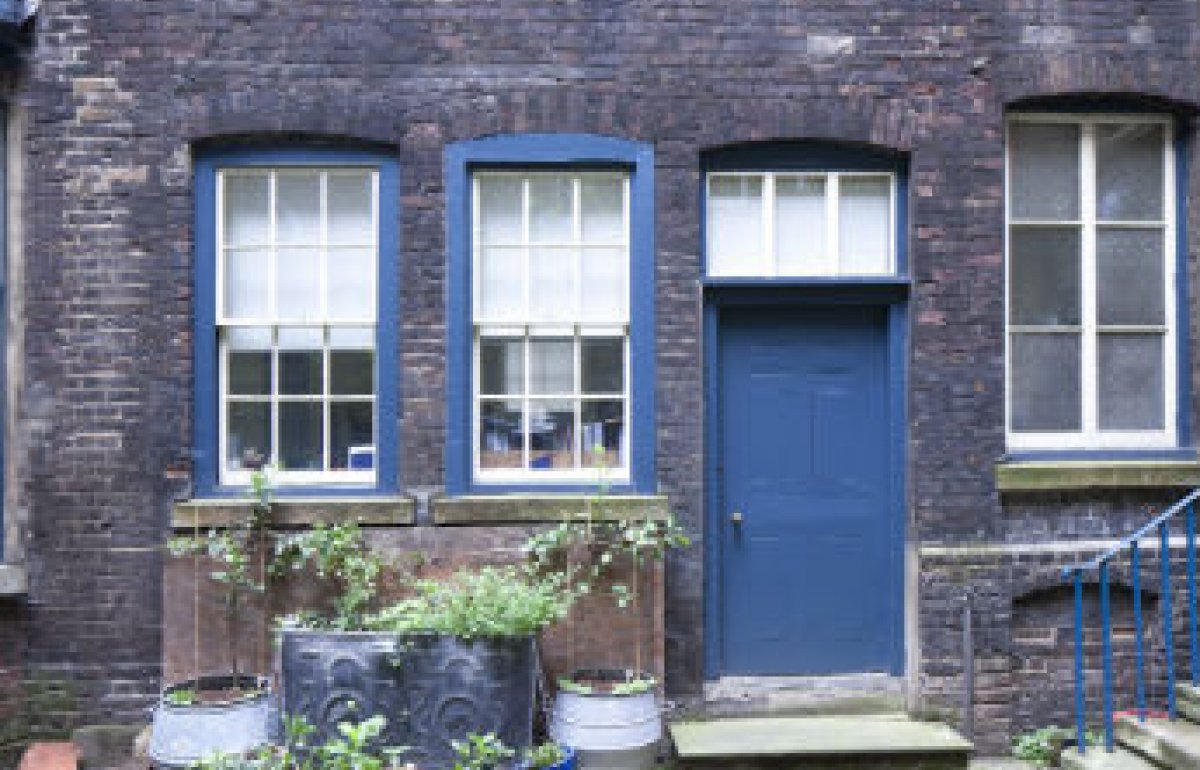
3 Spital Yard is an 18th century rear wing to 37 Spital Square, originally used for commercial and service purposes. 'Spital Yard' was once the name applied to a wide area within Spitalfields, but is now used only for this small alley lying east of Bishopsgate Street. 3 Spital Yard is currently let by the SPAB to the Architectural Heritage Fund.
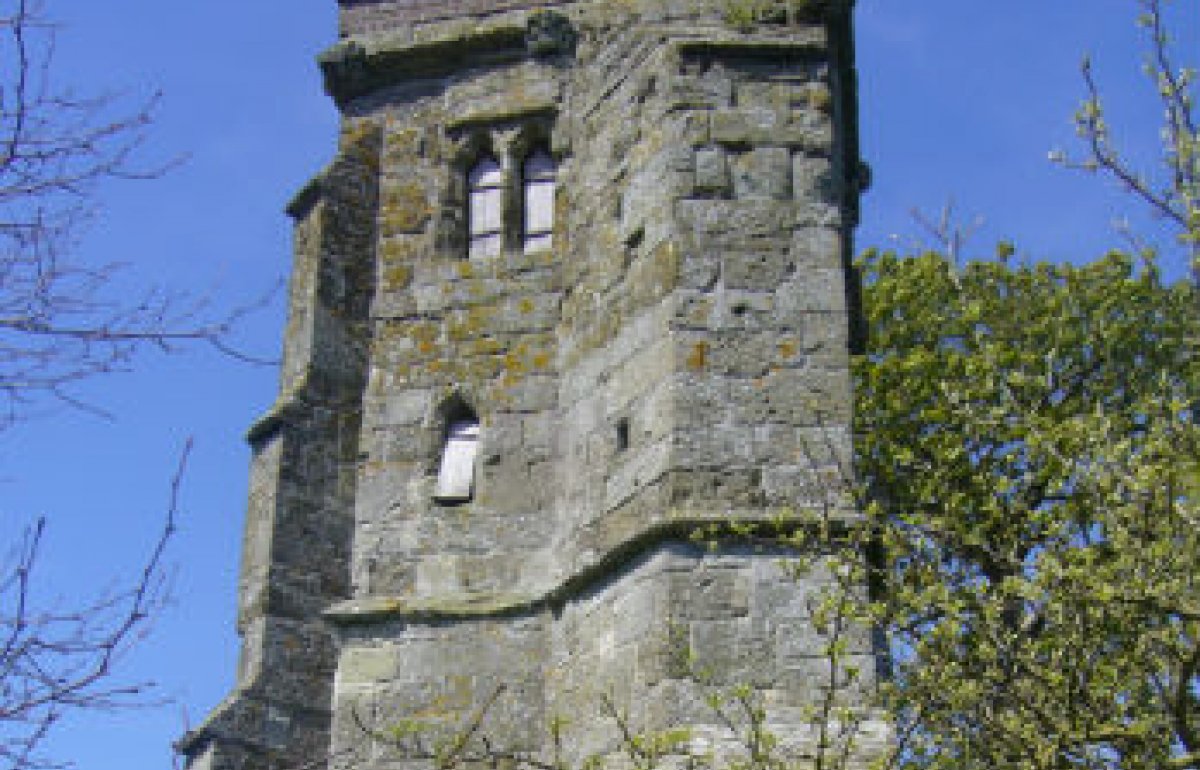
All that survives of St Mary's church is its 15th century Grade I-listed tower. This stands within a small, picturesque churchyard, which also contains listed tombs and boundary walls. The whole is a scheduled monument. In the 1980s, the SPAB took on ownership and management of the site where, for a time, it became the focus of the Society's annual working parties. The SPAB continues to manage the site, ensuring that it retains a rural quality that would have been appreciated by Dorset member Thomas Hardy. The site is open to visitors.
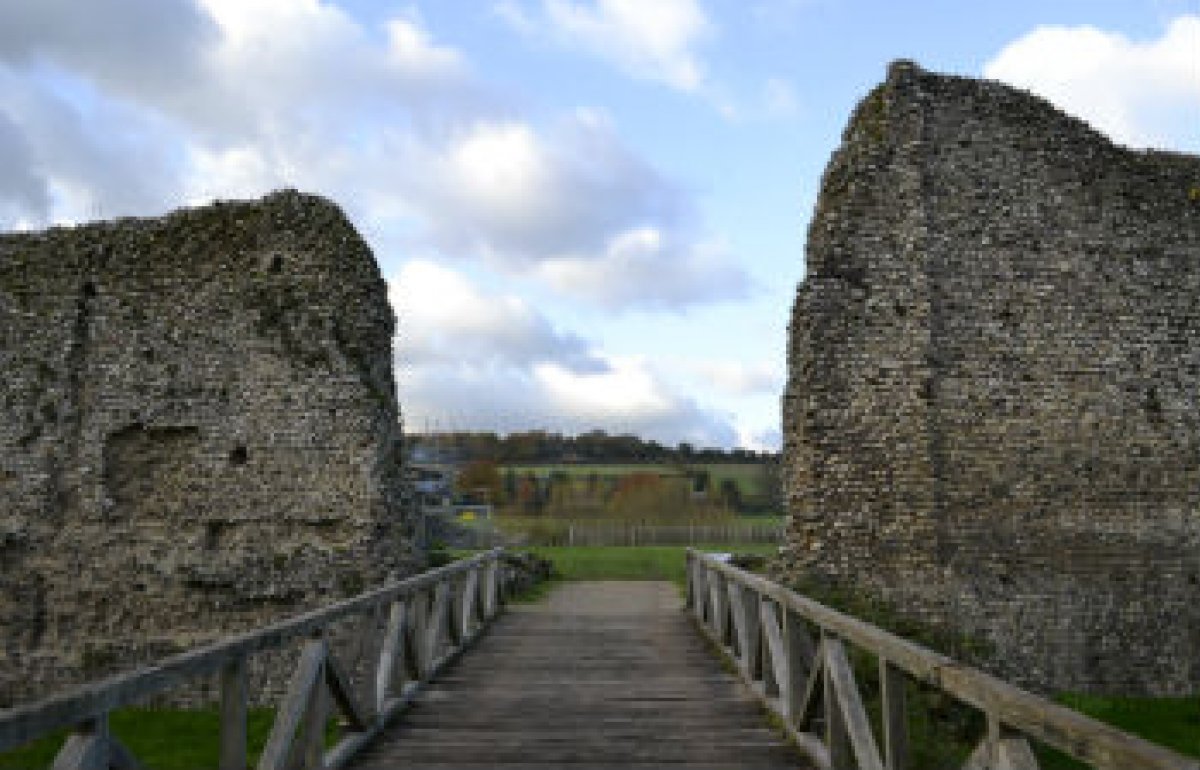
This ruinous, flint-built castle, of Norman origin, was acquired by the SPAB in the mid 20th century. It is now in the Guardianship of English Heritage and open to visitors.
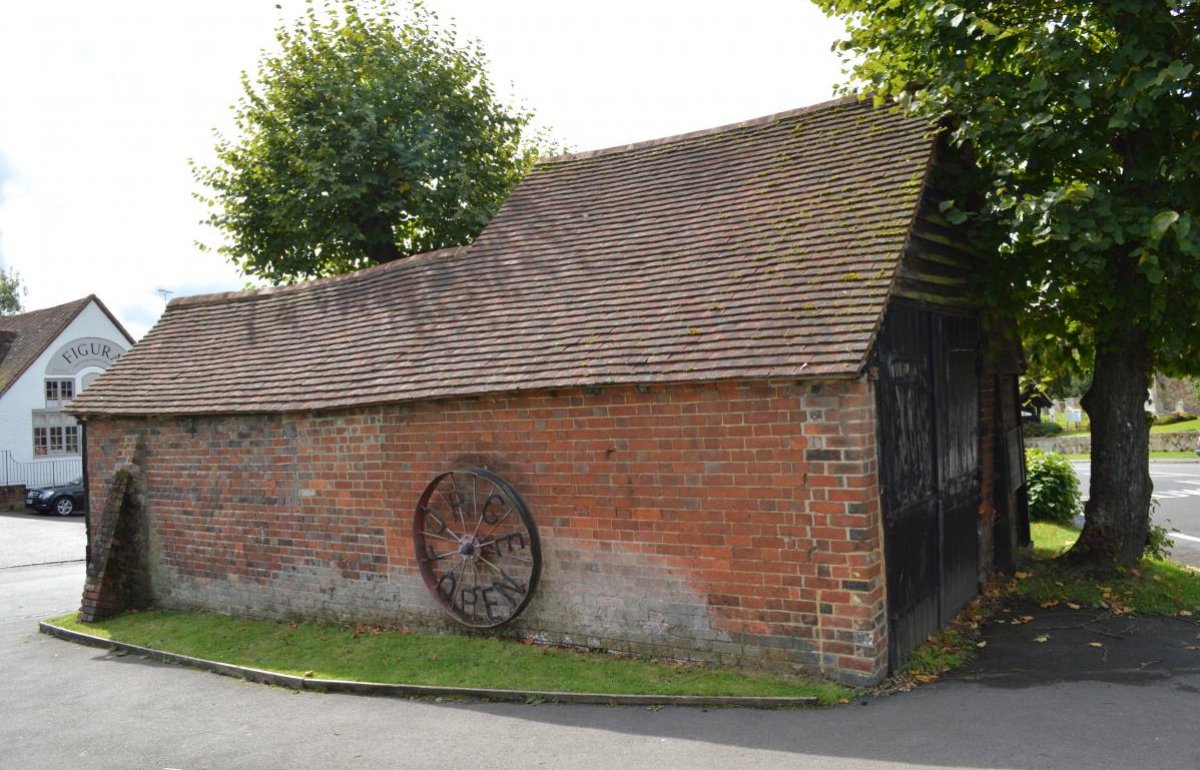
The Grade II- listed forge was built around 1812 on the site of the former village Market House, possibly re-using some of the building materials. It is one of the last intact traditional village green smithies in the country. The building comprises three main parts. The main space containing the two forges has timber-framed and brickwork walls, with a peg-tiled, double-hipped roof. The shoeing shop and garage to the east are divided by a timber plank wall and have brickwork walls and peg-tiled, double-pitched gabled roofs.
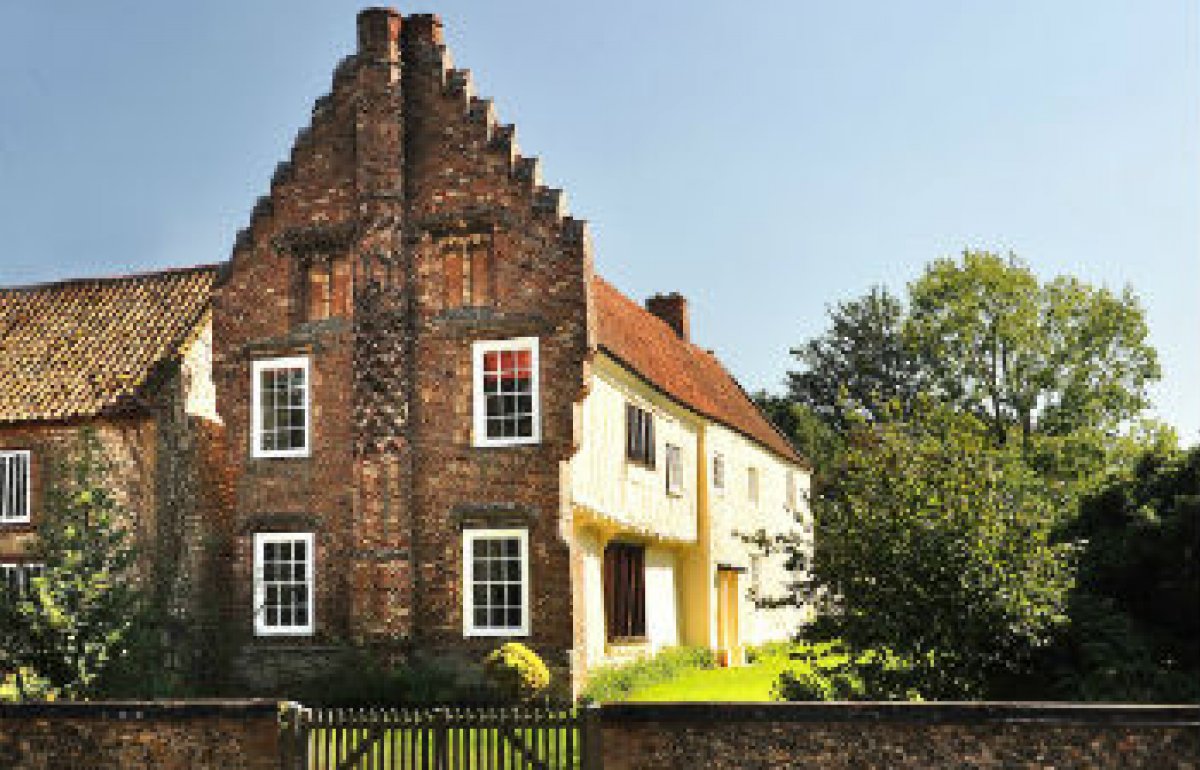
The Old Vicarage has architectural elements from various periods adding to its charm; its timber framing and impressive brick front are 15th century with wall paintings dating from the 16th century and sash windows from the 18th century. The central and south sections are later extensions, their brick plinth dates from c.1490. Originally thatched, it would have been a large and prestigious house for its period; today’s roofspace has lime-rendered partitions suggesting that accommodation once extended across three floors.
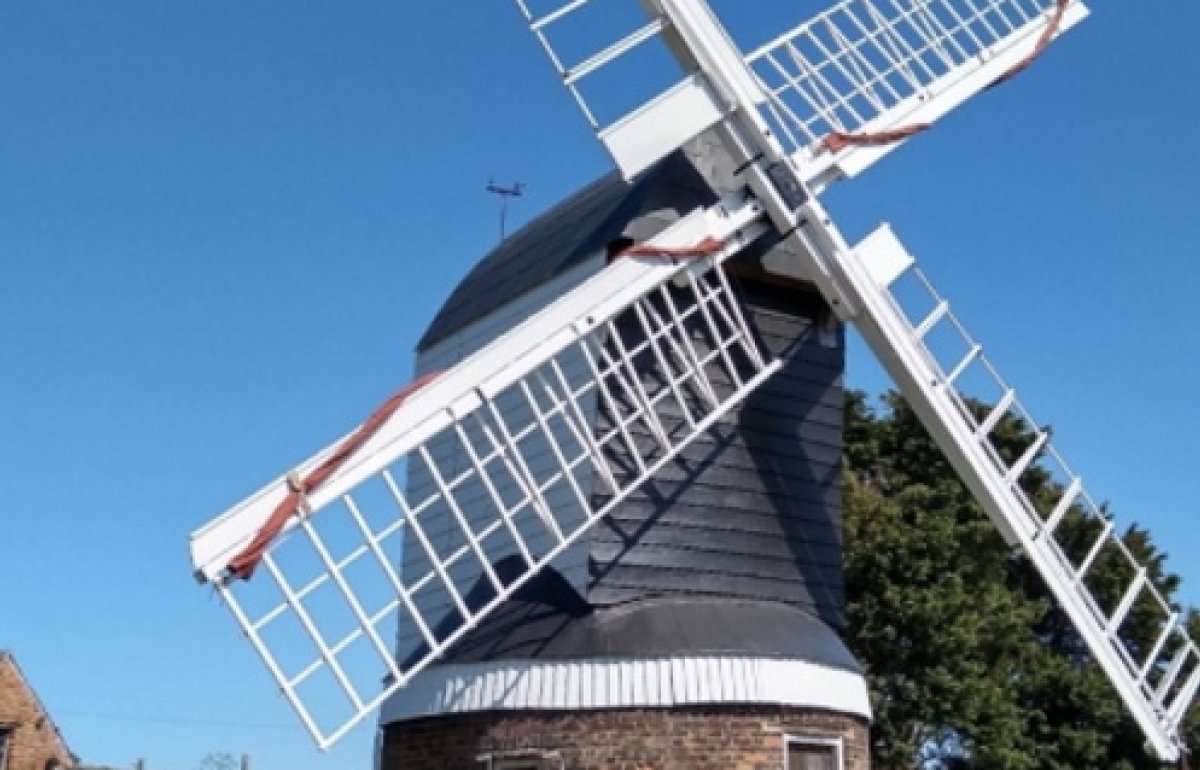
Kibworth Harcourt mill was built in 1711 and is the last surviving of its kind in Leicestershire. This Grade II*-listed and scheduled structure is a post mill. The body of the mill is mounted on a vertical post so the building can be turned to bring the sails into the wind. Its interior is covered with hundreds of marks and carvings from millers of the past. The mill has been owned by the SPAB since the 1930s, but was in a fragile condition for many years. Thanks to a generous bequest, the SPAB carried out an extensive programme of repairs in 2021-22 and its machinery is now capable of being operated. It is often open for the Mills Section’s National Mills Weekend.
Dating from the 1480s but neglected in the latter part of the 20th century, the SPAB bought St Andrew's to show what can be done to bring an 'at risk' Grade II* building back into use. Empty for around 50 years, it was hidden behind an overgrown garden, vandal damage had left the site vulnerable and parts of the roof were leaking. Since its purchase in 2018, the SPAB has carried out major repairs, with the aim of it becoming a beautiful home once more.

