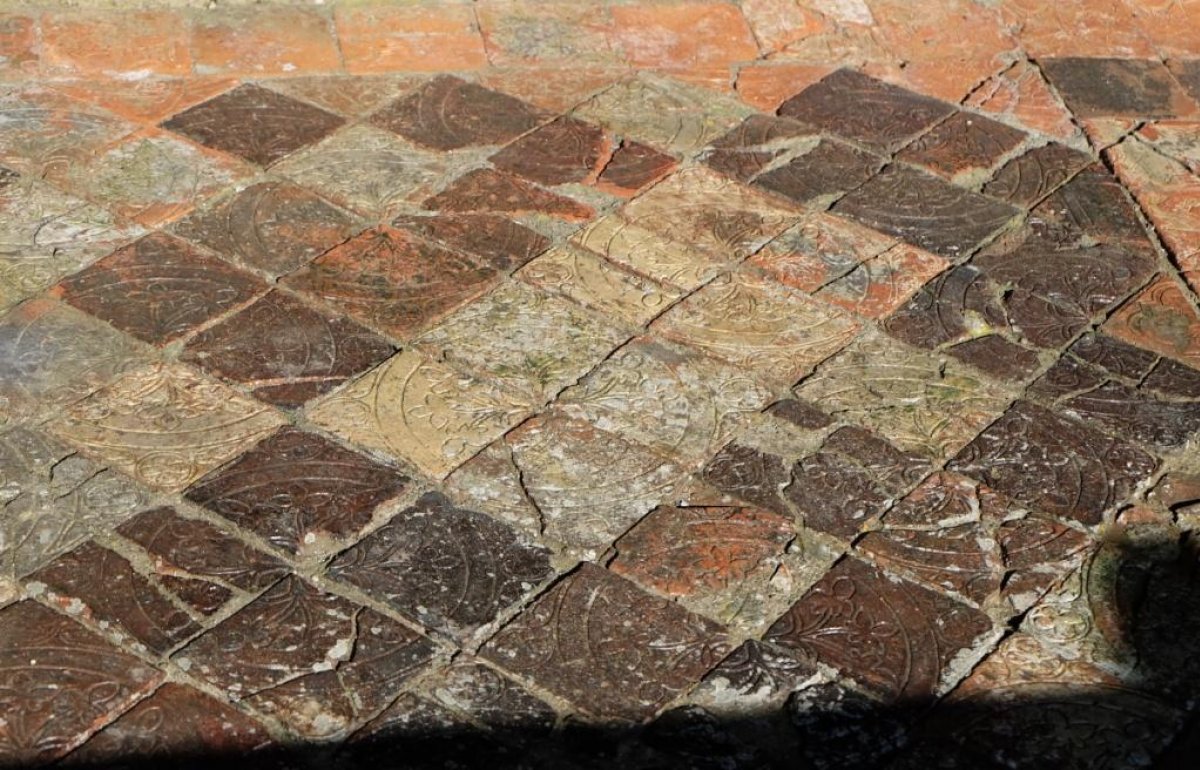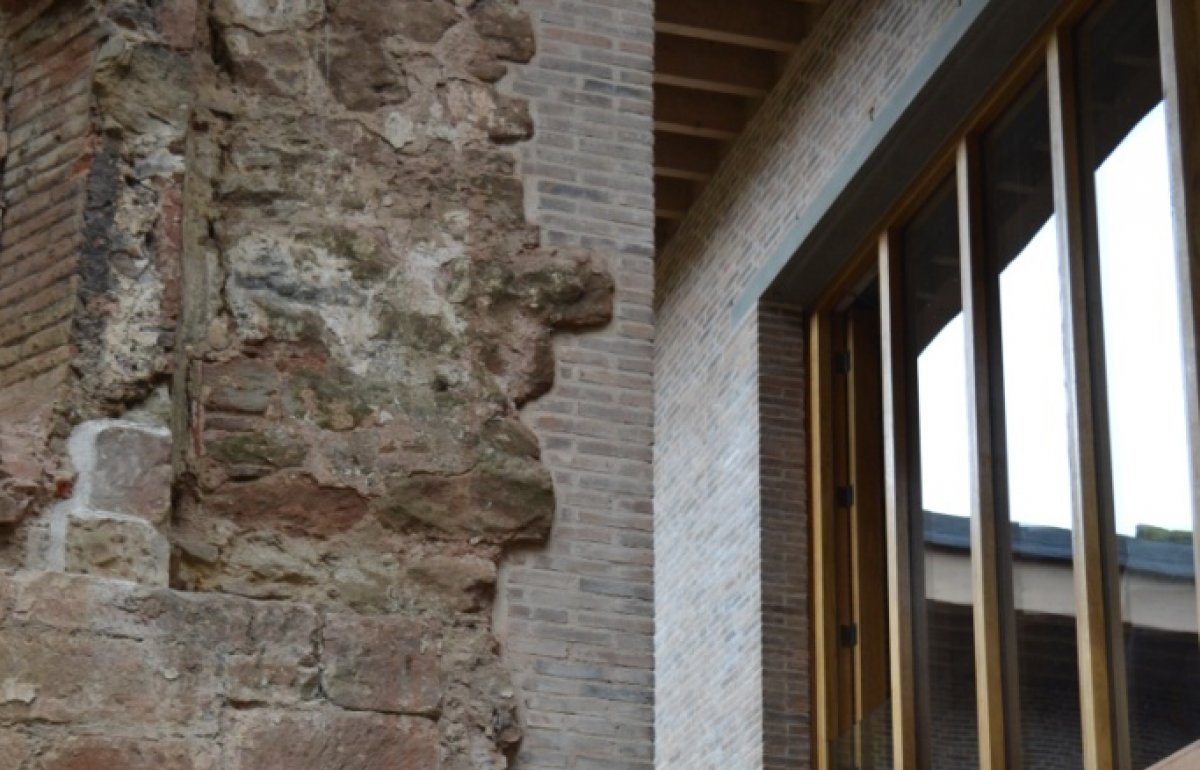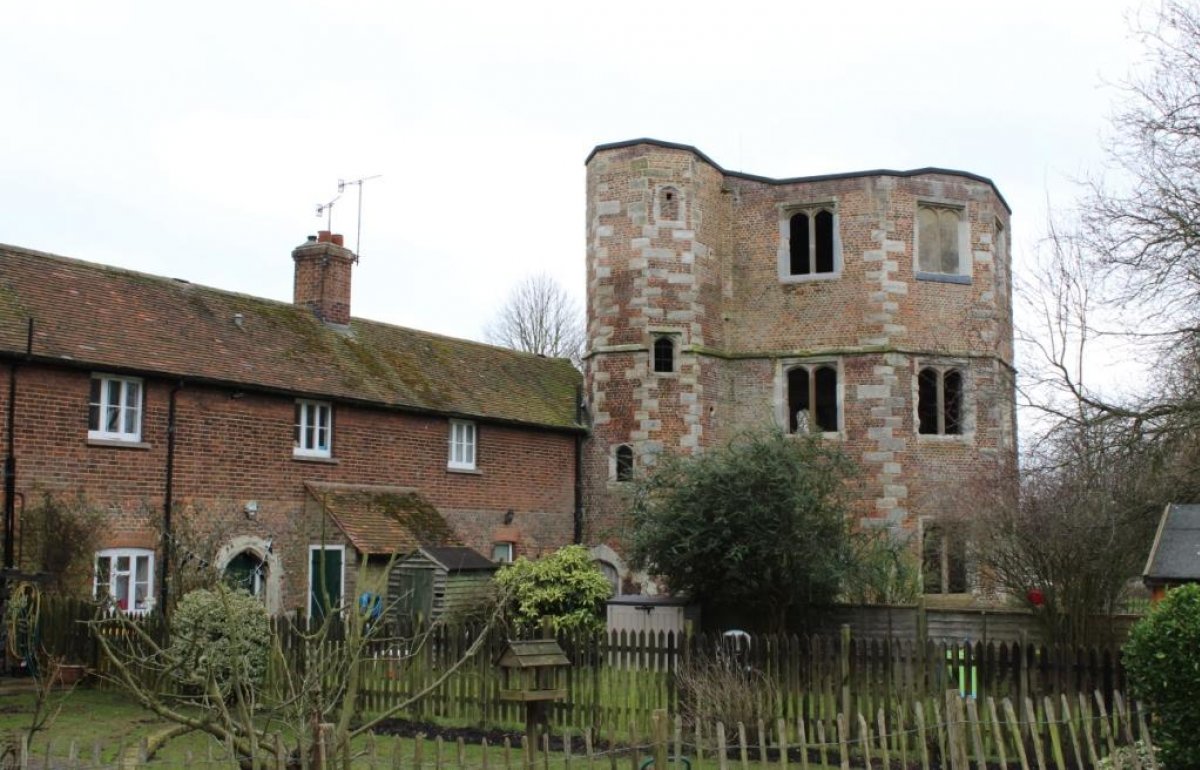Guidance on church extensions
The SPAB receives a substantial number of applications for extensions to church buildings every year. Some are for modest extensions to accommodate a toilet and small kitchen area whilst others are rather more ambitious schemes that include additional meeting rooms, offices and storage as well. Whilst some schemes are well designed and complement the existing building, many others have a detrimental impact on the historic fabric and character of the church. This guidance aims to provide an understanding of the SPAB’s view on extensions to church buildings and the issues we would expect a Parochial Church Council (PCC) to have thought about before arriving at the conclusion that an extension is necessary.
Where to begin?
Although each case must be considered individually, a study of past cases reveals that in many situations it is almost impossible to extend a church building without compromising what is already there. Producing a well-designed proposal for a church extension is a particularly difficult challenge and not all architects will have the specialist knowledge, skills and experience to do this type of work successfully.
Parishes should therefore choose their architects with great care and suggest the following thinking points:
• Has the PCC sought advice regarding the appointment of an architect for their project?
• Has the PCC seen examples of the chosen architect’s work?
• Is it satisfied that the chosen architect has the necessary skill as a designer as well as appropriate knowledge of architectural history and an understanding of church development?
Extension at Holy Trinity Goodramgate, York
The question of significance
Before starting to think about altering its church a PCC should first try to understand what is special or significant about the building in its current form. Churches are a precious resource for lots of reasons including their archaeology, architecture, furnishings, stained glass and historical connections amongst others. They are valued by the local and wider communities as well as the church congregation. Assessing the significance of the church, its churchyard and its setting will therefore help the PCC identify areas of importance that should be retained as they are and areas that might be suitable for alteration. This information should be recorded by the PCC in a Statement of Significance, which should be updated as new information becomes available and ideas develop.
Church of the Transfiguration, Pyecombe, Sussex
The question of need
The next step in the process of providing additional facilities is to make a detailed and realistic assessment of both the current and future needs of the church community. We would encourage churches to strengthen their role as a focal point in the community but the PCC should seek to differentiate between necessary facilities and those that are merely desirable. Whilst the SPAB is often able to understand the requirement for an accessible toilet and modest kitchen facilities, a proposal for multiple meeting rooms calls for a greater level of justification and more compelling evidence of need. Weekly church diaries are a useful tool for understanding the life of a church community.
• What is the extra space to be used for and are these activities necessary or simply desirable?
• Can the need for additional space truthfully be shown to be a long-term one?
Utilising existing resources
Before embarking on plans for an extension, the PCC should consider whether their needs could be accommodated within the existing church building or in another building nearby. Is there a space at the base of the west tower, in a vestry or at the west end of the aisles that is currently underused and has the potential to be adapted for a new function? It is often possible to meet some, if not all, of a PCC’s needs by means of a sensitive reordering of the existing building. However, such schemes should only be considered if they can be achieved without spoiling the overall scale, proportion and visual integrity of the interior and do not involve the removal of any significant historic fittings.
• Can any of the new uses be accommodated within the existing building?
• Can internal alterations be designed to be reversible so that they may be removed at a later date if circumstances change and they are no longer required?
• Has the PCC explored the possibility of using other local accommodation that may be available at those times when the church needs extra space?
Extensions
If the PCC reach the conclusion that an extension is the only possible solution then the Society urges that it should be modest in size and subservient to the church. Proposals for extensions should take their cue from the existing architectural form of the church, responding to its scale, massing and materials. This does not mean that they necessarily need to copy existing details or mimic historical forms. Instead, it may be appropriate to consider a modern approach that ensures that the work of the twenty-first century is read as such. Above all, the church congregation must appreciate that the church has been entrusted to their care and that it belongs to future generations as much as it does to them. It also belongs to the wider community within the parish and beyond. For this reason, the PCC should not embark on permanent alterations and additions that may inflict lasting damage on the building and churchyard in its care. Our parish churches are a precious and finite legacy from the past and their continuing care and protection is a responsibility in which we all share.
• Can a new extension be added to the church without destroying any of the historic fabric?
• Can it be added in such a way that it is subservient to the original and fits comfortably with it?
• If needs change, can any extensions be removed without damage?
Finances
The Society stresses the need for a congregation to understand and fully appreciate the financial implications of building an extension. All too often parishes have difficulty in finding money to maintain their church and fundraising for this is bound to suffer if the church community embarks on raising money for an extension that will also need to be managed and maintained in due course. Extensions to historic churches cannot be built cheaply if they are to be worthy of the existing fabric and congregations must accept that the standard of materials, detailing and finishes will be much higher than might be necessary if the desired accommodation was built away from the church.
• Have the full archaeological and financial implications been seriously considered, including the need to conserve monuments, wall paintings and other historic features and fittings?
• Have the building costs been examined carefully, including the need for the extension to be built to the very highest standards in terms of the quality of design, materials and workmanship?
In conclusion
The SPAB recognises that there is a growing need for communities to find new ways of using their historic buildings to ensure their long-term survival. For this reason, we welcome projects that encourage more people to use and care for their local churches. We also recognise that it is often possible to accommodate new uses and add new facilities without doing harm to the special qualities of church buildings, but this requires a careful and thoughtful approach, combined with a thorough understanding of the existing building and skilled professional input. In all cases where an extension to a listed church is planned, it is important that the PCC engage in early consultation with the DAC, Historic England, the Local Authority, the relevant National Amenity Societies and the local community. This will help to identify possible solutions and avoid costly and abortive mistakes. Whilst there will always be a few cases where the SPAB finds that it cannot support a proposal for an extension it is hoped that if PCCs follow this guidance the number of these cases might be reduced.





