Building in Focus: All Saints, Dunkeswell
Share on:
The Victorian church of All Saints Dunkeswell is set among the ruins of a medieval abbey in a green and tranquil river valley in the Blackdown Hills, Devon. Local volunteer Bob Platts explores this ‘at risk’ site and its complex history.
Taking a footpath beside the gatehouse ruin, you pass under tall yew trees to arrive at the west front of the church. It is a simple, but lofty building in early Gothic style, buttressed, with tall lancet windows, and a spired stone bellcote on the west gable. Its interest lies in the circumstances of its building, and the part played by some remarkable craftswomen.
Its story begins in 1201 when William, Lord Brewer, gave land for the foundation of a Cistercian monastery at Dunkeswell. It is thought that Brewer was buried in an old stone coffin, now tucked away at the back of the north aisle.
Dunkeswell was one of the principal foundations in Devon until the Dissolution when the site became a source of building stone for the surrounding countryside. The surviving ruins consist mainly of fragments of the western range and part of the gatehouse, as well as the former fish ponds.
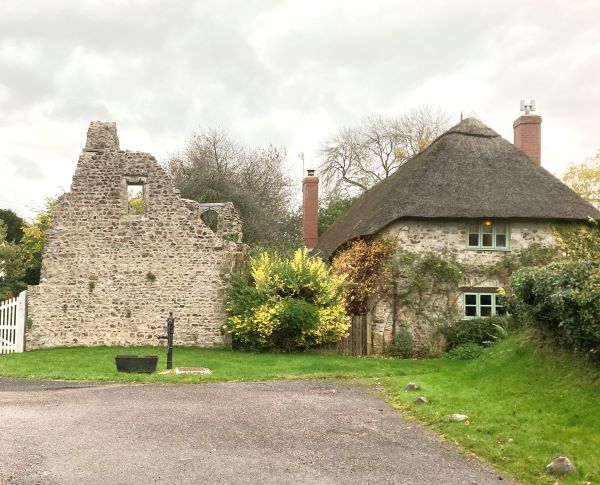
The gatehouse and adjacent cottage. Credit: Bob Platts.
The new church of All Saints was commissioned by Elizabeth Simcoe (1762-1850) and consecrated in 1842. Elizabeth was well known as a diarist and artist, and was the widow of Lt. Gen. J. G. Simcoe, the first Lieutenant Governor of Upper Canada. In 1784 the Simcoes had acquired the Wolford Estate at Dunkeswell and built Wolford Lodge.
Elizabeth, and her seven daughters set up an ‘atelier’ at the lodge, where they produced stained glass windows, carved stonework and wooden fittings and furniture. Their work was incorporated in several churches nearby and one in Canada. Elizabeth shared with her husband a leaning towards romantic medievalism and later developed connections with the emerging Evangelical movement.
The architect of All Saints was the Gothic Revival pioneer Benjamin Ferrey. As a pupil of Augustus Charles Pugin and a follower of the principles of the Cambridge Camden Society, he might not have been the obvious choice for a church dedicated to Evangelical worship but he was clearly adaptable. It has been suggested that Elizabeth had a significant influence in the design.
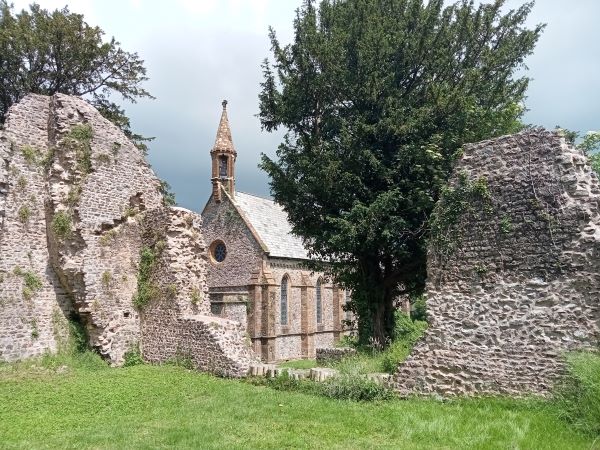
The church viewed between the abbey ruins. Credit: Katherine Findlay.
The new church was erected on the site of the choir of the ruined Abbey Church, which provided a conveniently simple plan appropriate to Evangelical worship. Architecturally, the design tends towards the relatively plain and utilitarian, characteristic of Cistercian architecture. This restraint is apparent in the stained glass and carved stone and wood, which was all done by the Simcoes.
Stone from the ruins was used in the new building and items of interest were unearthed, including the coffin that was assumed to have been William Brewer’s and fragments of 13th century encaustic floor tiles, which were incorporated into the altar steps.
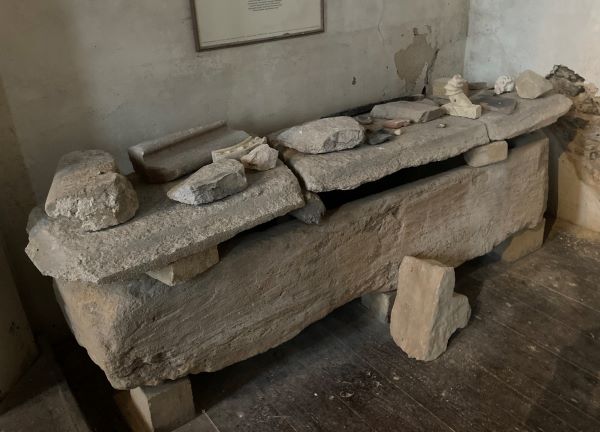 #
#
Brewer’s coffin. Credit: Bob Platts.
The Simcoes’ work occupies an important place in the history of women in church decoration and crafts in first half of the 19th century. It was not uncommon at that time for women in wealthy families to learn crafts but they rarely had the opportunity to put their skill to use on a larger scale. Ecclesiastical craft and artwork by women only really took off later in the 19th century and tended to belong more to the High Church and Arts and Crafts traditions. The Simcoes’ work is notable for its early date and for combining the spirit of Romantic medievalism with Evangelical principles.
Dunkeswell Abbey first came to the attention of the SPAB in 1919 when the ruins were declared dangerous by Honiton RDC. The SPAB secretary A. R. Powys asked architect Basil Stallybrass to investigate. The most serious defect was a cracked gable to the Gate House, which was in danger of falling into the road below, used as playground for the school opposite.
The owner Mrs Simcoe of Honiton was “said to have little means”, so A. R.Powys sought other sources of funding for the repairs, but a note in January 1920 states “Society seems to be ineffectual; money will save it none to be had.” No progress was made until 1923 when the Simcoe estate was sold and the ruins passed to new owners, who saw to their repair, and secured their future for the next century.
Unfortunately, the church is now on the Heritage at Risk Register and in need of urgent repairs. It is closed for worship and owned by the Dunkeswell Abbey Preservation Trust. Major funding is needed to repair the building and encourage greater access to the whole Abbey complex. Conservation architect and SPAB member Alison Bunning has carried out a condition survey and in August 2022 the Devon Regional Group enjoyed a visit to the site.
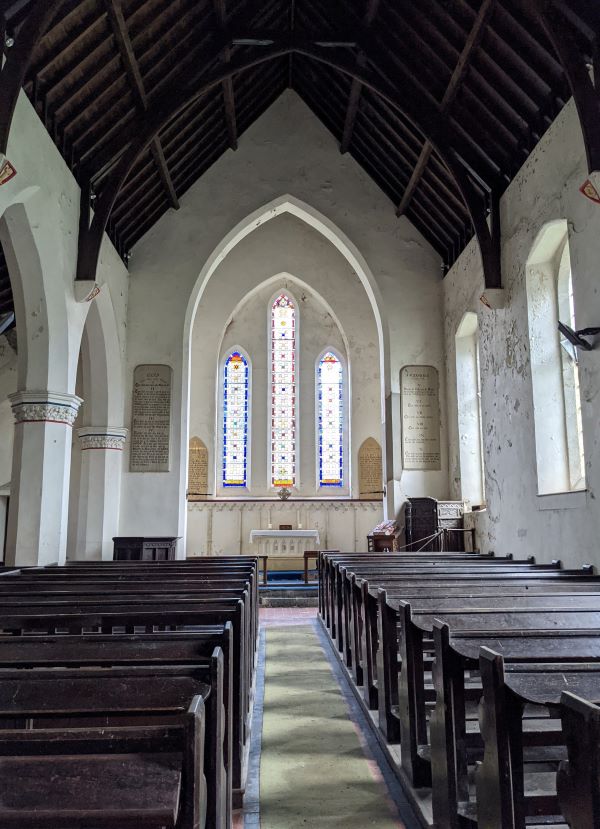
The interior. Credit: Alison Bunning.
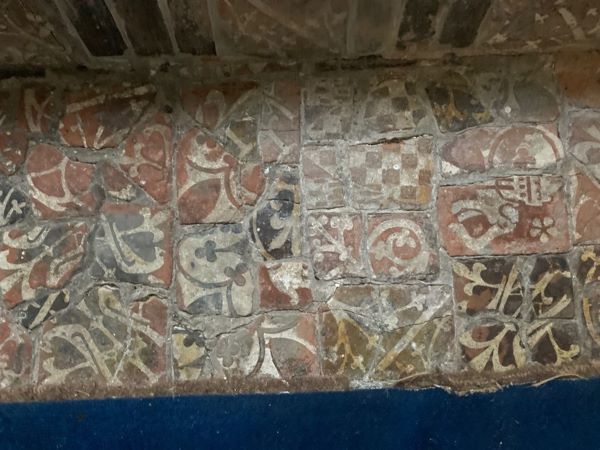
Detail of the floor tiles. Credit: Alison Bunning.
Written by Bob Platts, SPAB Devon Regional Group. This article first appeared in the Autumn 2022 edition of the SPAB Magazine, a benefit of membership. Do you have a favourite building you would like to tell us about? Email press@spab.org.uk.
Sign up for our email newsletter
Get involved
