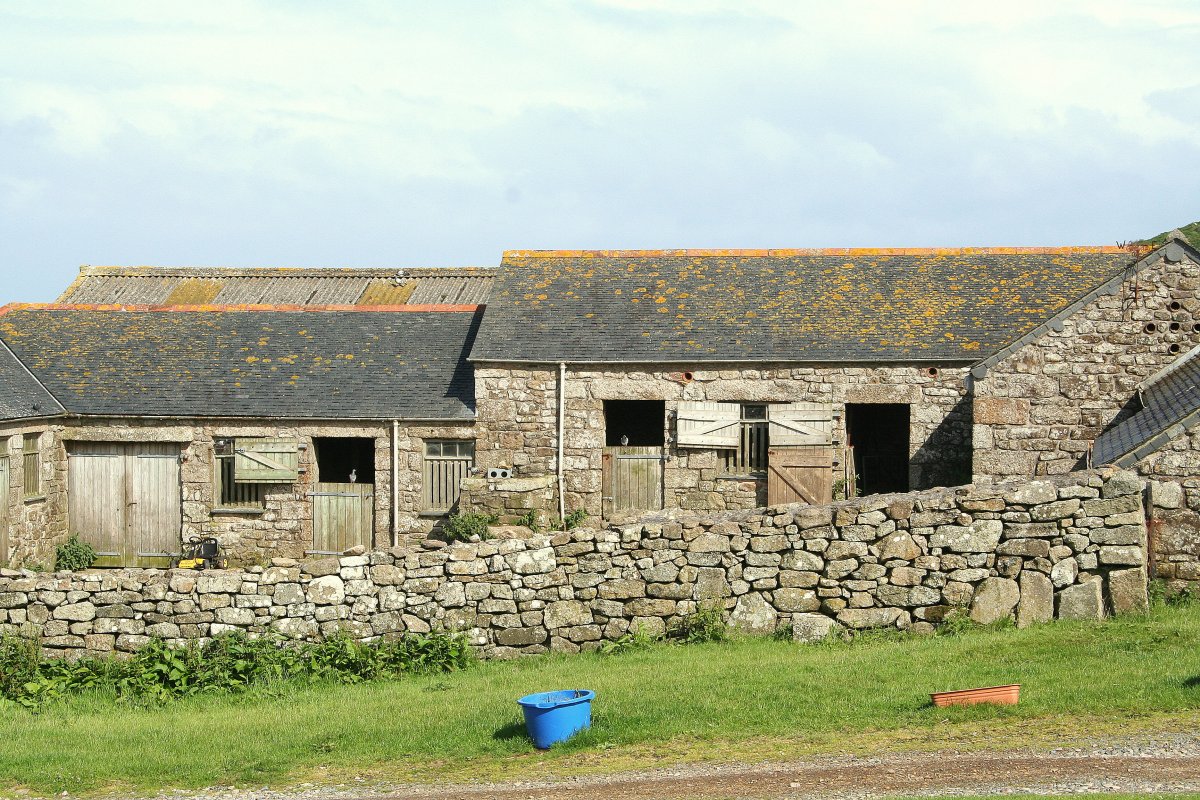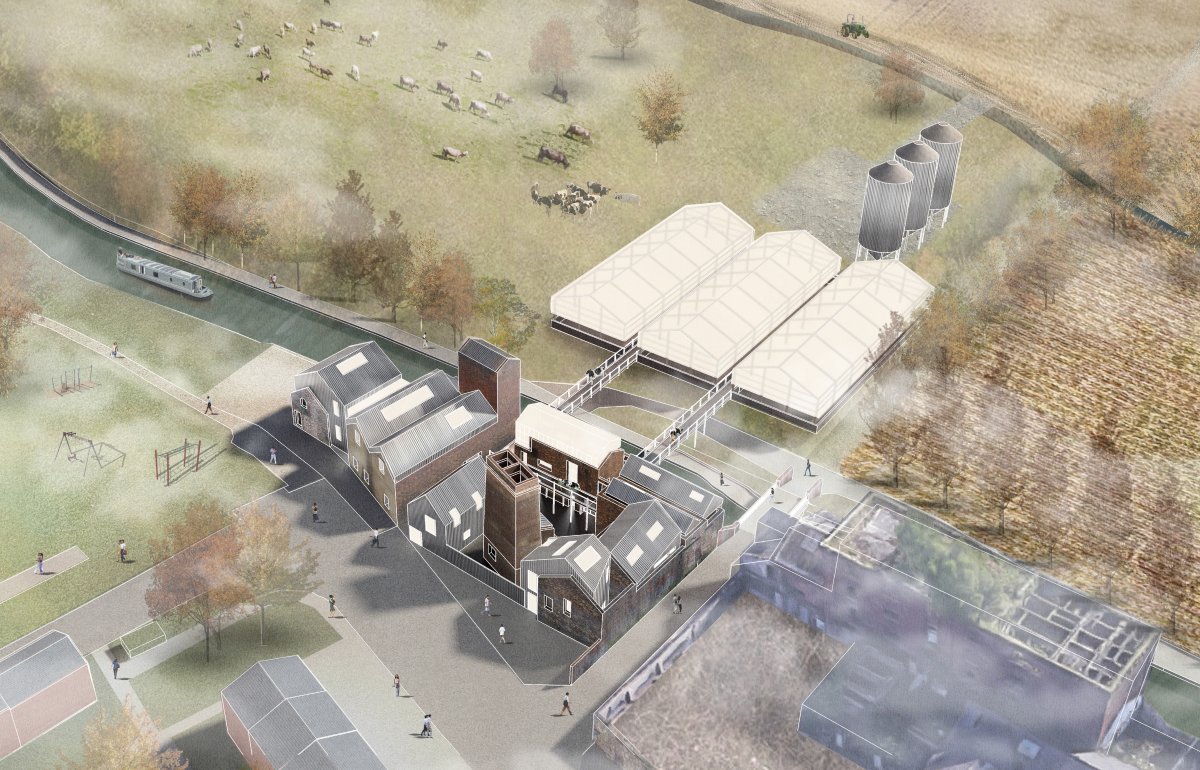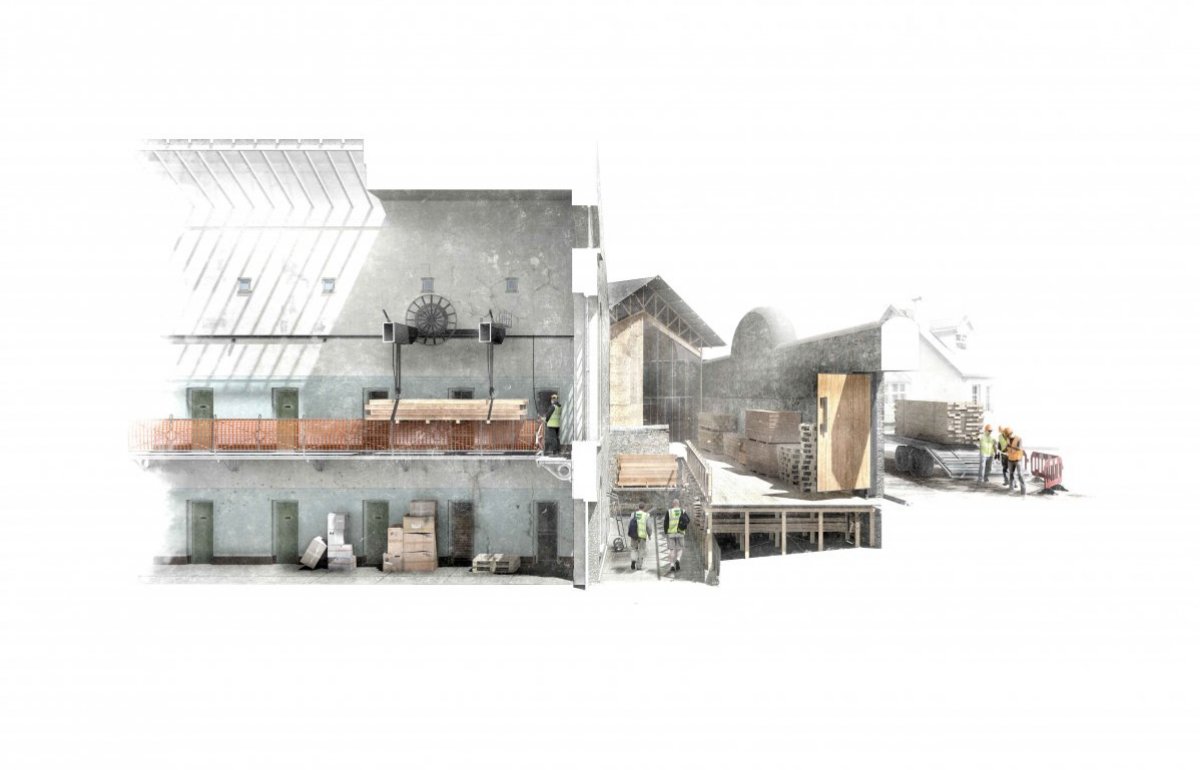How do you future-proof a new building?
Share on:
SPAB Scotland Guardian Tom Hay, an engineer who is also a qualified architect, looks at how principles used in traditional buildings can inform new architecture.
Perhaps we don’t need as many new buildings as we think, given our disregard for the ones we have, and perhaps if we do they should be biodegradable so it matters less if they last or not. But putting these issues aside for discussion another day, I’d like to consider what the principles are for building to last in the age in which we live.
The reasons for buildings being demolished include both practical and emotive issues not to mention the tax system, with economic factors such as excessive development and economic stagnation playing a key role. However, the focus here will be primarily on the practical aspects of building deterioration and suitabilty for reuse.
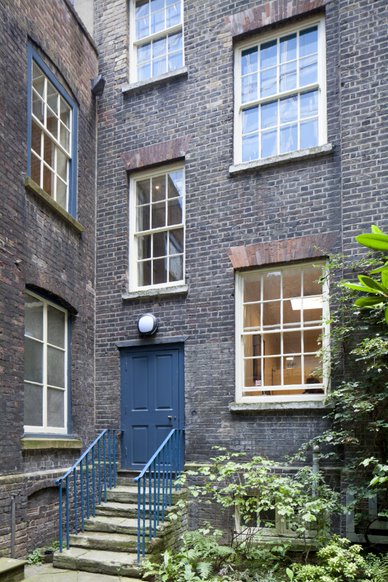
A Georgian building, used as townhouse, a factory, a tenement and an office... if we need them anymore. Credit: Andy Marshall
Predicting our future needs presents challenges, as we try to anticipate how we will work and live and move around. And our environment is changing. But perhaps reassuringly the success and failure of older buildings gives us clues for appropriate strategies. We have become more demanding on our internal building environment, but many basic needs remain the same and the scale of the human body is unaltered. So here goes:
Most activities can be accommodated in spaces with structures which span 5-9m and it is worth considering whether building with columns rather than walls really increase flexibility or not. More importantly, the basic layout should provide opportunities to adapt circulation routes and room arrangement, maintaining good access to natural daylight and ventilation, and building services. Generous ceilings present future opportunities. General flexibility is more important than any specific technological demand. For example, the cabling demands for office buildings, which appeared to threaten the viability of many traditional buildings 30 years ago, are less relevant today with the development of wireless communication devices. A simple and legible building construction can greatly assist in the process of reimagining a building’s use, not to mention good archive drawings.
Arguably the most significant durability problems experienced in buildings we have are due to our high demand for internal building comfort. It’s also due to the learning curve we have gone through in the last 150 years experimenting in achieving this comfort with minimum energy inputs. Damp and in particular condensation are critical agents in the decay of most building materials and the reason for poor quality internal environments, so its worth considering in detail how moisture can accumulate and travel through a building and the fundamental difference that ‘breathable’ materials can make. How the form and position of the building work with the local site and microclimate are key, but also small details such as roof pitch and eaves detailing. It is always worth considering how easy it is to maintain a building - clearing gutters and drains - but also replacing damaged or weathered elements. Will there be the skills available in 100 years to maintain the building?
Humans are the most powerful agents in the decay of buildings. Sometimes people just want to demolish a building, but often it is as a result of the poor environmental quality or the maintenance and renovation costs, in addition to the real and apparent lack of flexibility. People are invariably ingenious in reusing building if desire or necessity requires it.
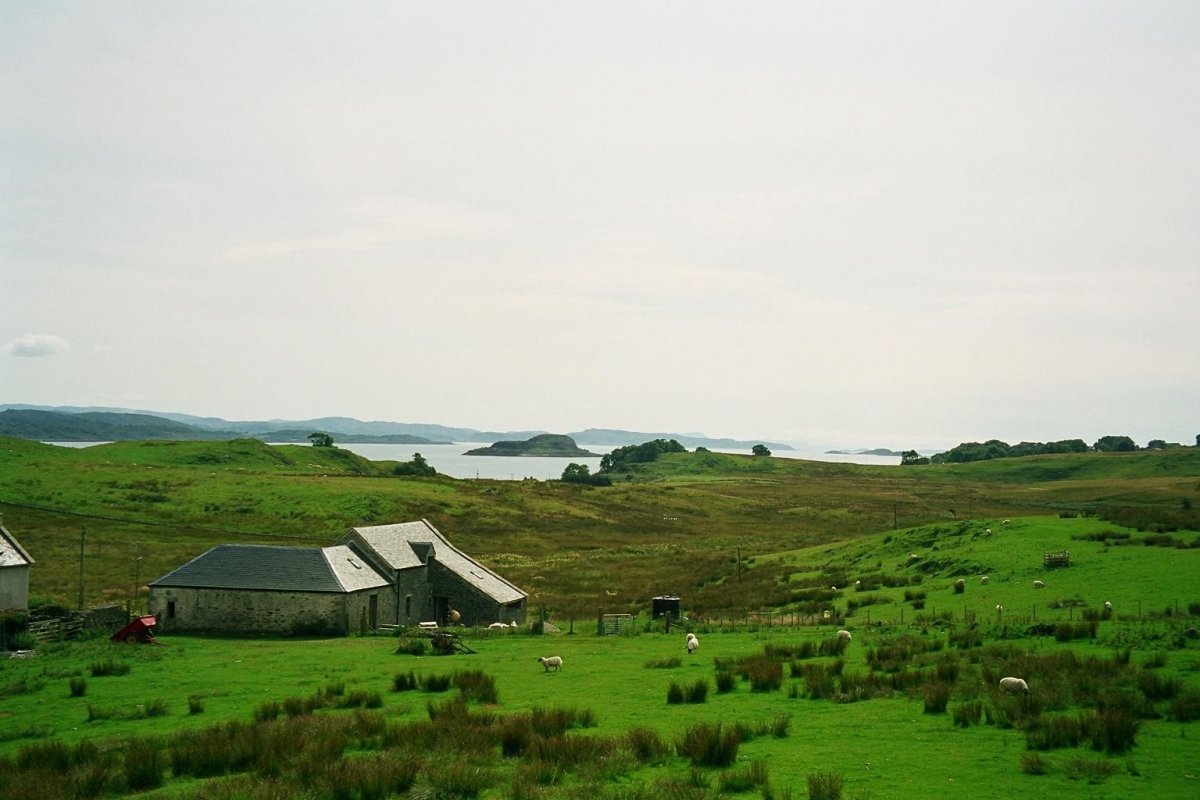
Barns for storing oats, horses or people or all three at once. Credit: Tom Hay.
Sign up for our email newsletter
Get involved

