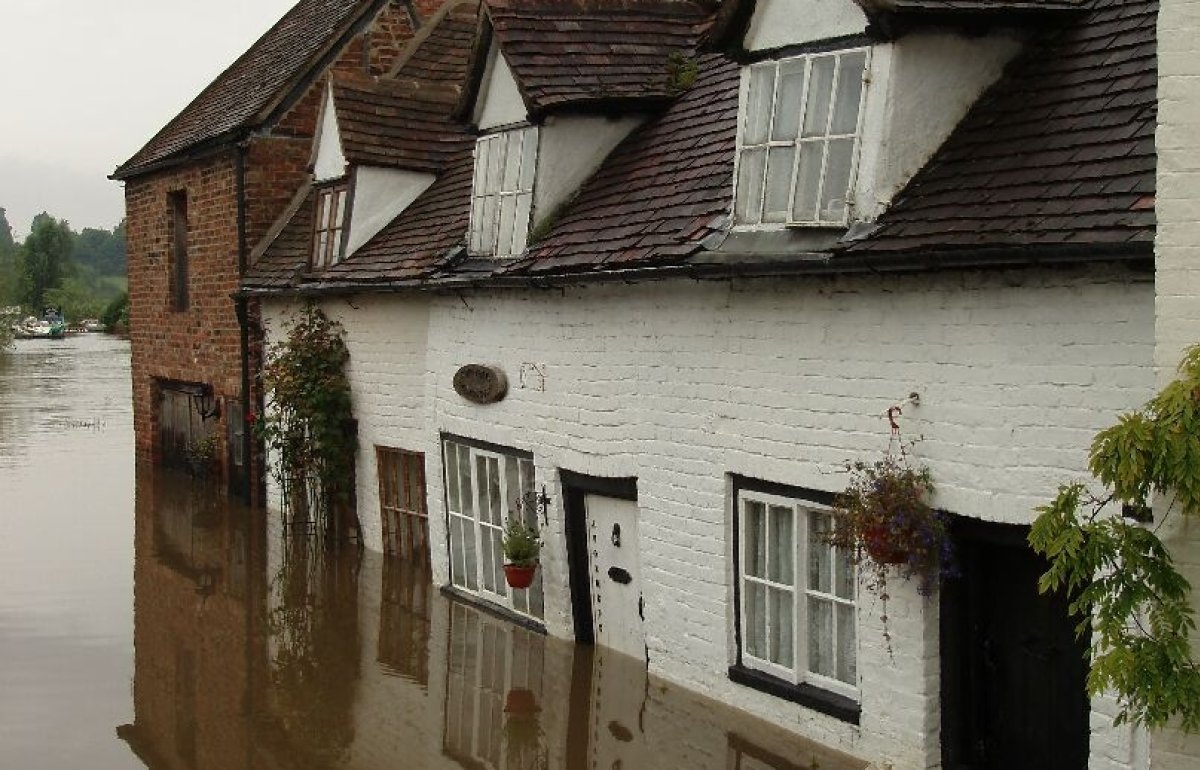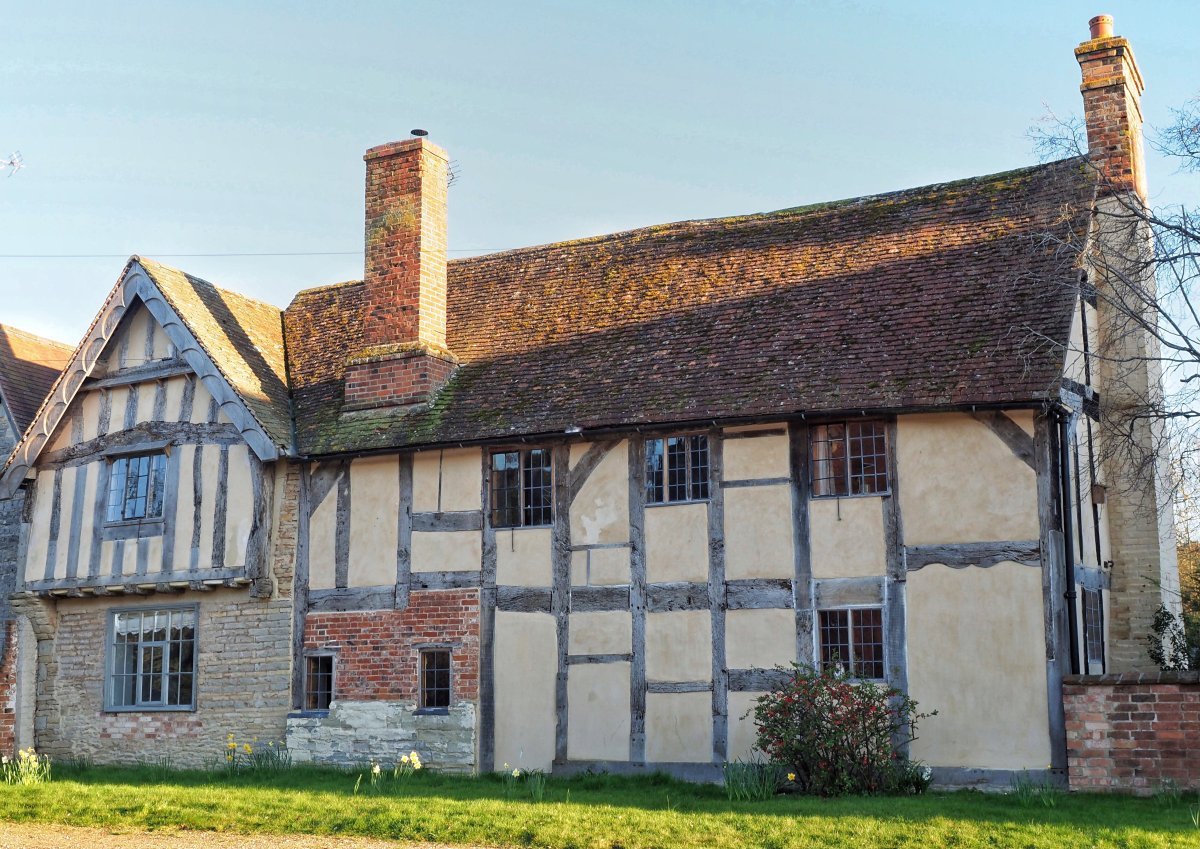
Member repair project - Unravelling the mysteries of a 16th century farmhouse
Share on:
SPAB member, Amanda Billingsley writes about the idiosyncrasies of her repair project at Wisson Hill, Warwickshire
First published in SPAB members-only magazine. Become a member to see the latest SPAB Magazine and get access to digital back issues.
Sixteen years ago, when we thought about buying Wisson Hill, it was because of location and a garden for small boys with footballs. When the structural survey described the attic as “of great antiquity” a small flame of interest was ignited. We were aware of some timber frame rot, but when a starling poked its head round the side of a kitchen cupboard we knew it was time to make a start on repairs (until then I had been stuffing holes with rags).
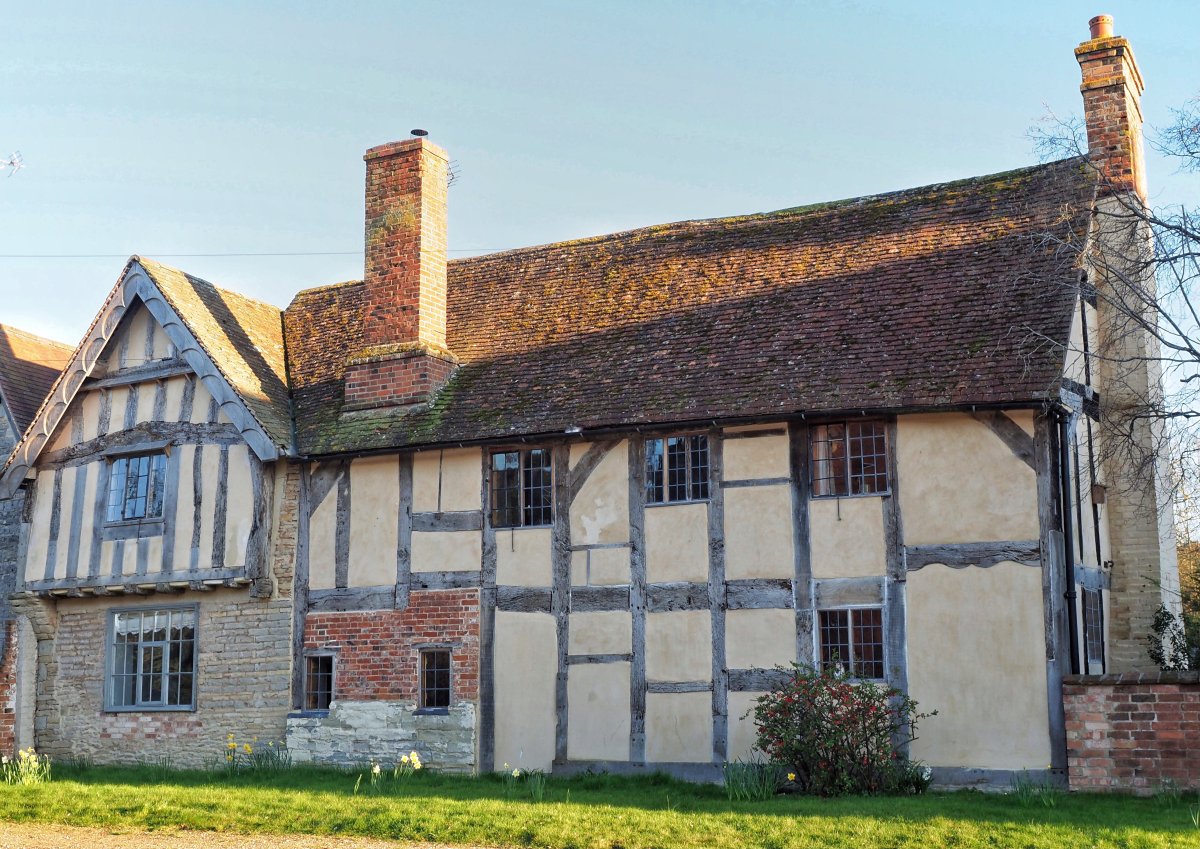
The starting point was conversion of a small stone building into a temporary kitchen so we could repair the kitchen timber frame. Delight, as the flagstones, dual coppers and fireplace, a blocked window and limewashed stone interior emerged, was balanced by the fact that a flue fire had partially collapsed the chimney. A blue-painted, rotten window turned out to be an oak frame - a joy to see returned to its original glory by specialists who carefully replaced the foot of the frame and complemented the original opening casement with hand-made leaded glazing.
Inevitably the rot in the kitchen side wall extended around the front of the house – not helped by 1960s cement render and a raised front garden – and before we knew it, we had exposed an astonishing timber frame two-bay frontage. Historic England were called in to approve the ogee-carved cross-passage entrance, based on remaining carving, and I sit writing now in the position of the passage, with mortices, stave holes, one-sided smoke-blackening and later ‘hacking’ above my head. As one end of this substantial timber rested on a bowing Victorian window frame, the local conservation officer approved reinstatement of the original post and insertion of small oak, leaded windows to fit around the repaired structure. Although I had originally struggled to find tradespeople who were supportive of traditional materials and techniques, I was lucky enough to come across Castle Brothers [More pictures on their website] who calmly carried out the most alarming looking-operations on the building.
Close inspection of the exposed frontage shows that windows have moved around over the years, but we were particularly delighted to uncover a lathed-over window frame, complete with one original timber mullion and leading bar witness marks. Whilst the lower part of the timber frame did require some significant repairs, including the sole plate, much of the original, including basic carpenters’ marks, remains, as well as original wattle and daub plastered panels.
After a few years to recover from dust and financial exhaustion, we tackled the cross-wing, peeling back cement render outside and various layers of internal lathing (and plasterboard) internally, to carry out essential repairs. At some stage the structure had developed a significant lean and various attempts had clearly been made to support the purlins over the centuries. They were currently just about resting on two dodgy-looking cantilevered stacks of bricks in the attic. By the end of the repairs we had a striking bedroom, purlins supported by a new substantial oak beam, with wind braces exposed, two weak trusses repaired and supported, and a fireplace revealed. The fireplace bressumer is decorated with a reddish pigment and zigzag impressions – interesting but not that attractive to a modern eye – so they are covered by a tapestry. We are also carefully preserving signatures - Henry Hurst, the name of a tenant farmer from 1797 - and what looks like a tally, cut into a plaster panel. A man of the same name died locally some years later, described as a lunatic - a story we have not yet traced.
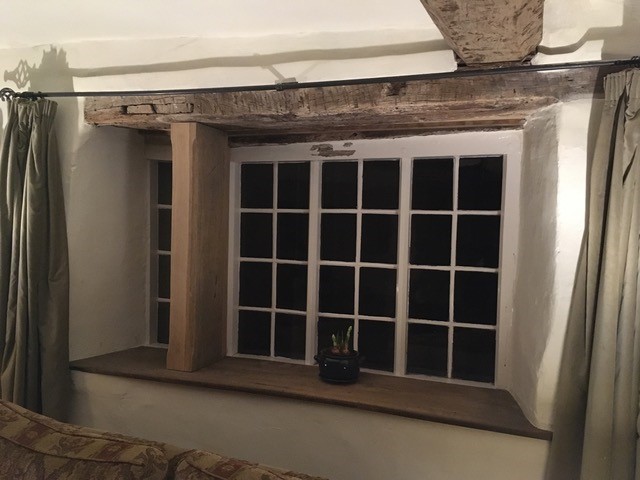
More recently, investigation into minor water damage to plaster above the sitting room window exposed yet another example of cavalier frame damage. As a tenanted farmhouse between when it was built (in 1530, based on dendrochronology) until 1960, the occupants appear to have been more interested in fashion and comfort than the building’s longevity. It seems that the window was originally inserted, perhaps not long after it was built, when that face of the house was converted from timber to stone and it appears, from the severed joint on the internal face, that that part of the discarded frame was used as a lintel. Chamfering, just-visible limewash and obvious alterations to the current window frame show that the window was extended at some point.However the lintel was not extended. The lintel end – and the supporting stone wall resting on it – was held up by a small metal bracket. Not wanting to lose any of this story by replacing the lintel, Richard Castle skillfully cut a substantial oak support, jammed between the lintel and broad window cill. It is in effect a temporary solution, but one which allows us to sleep more comfortably, whilst leaving options open.
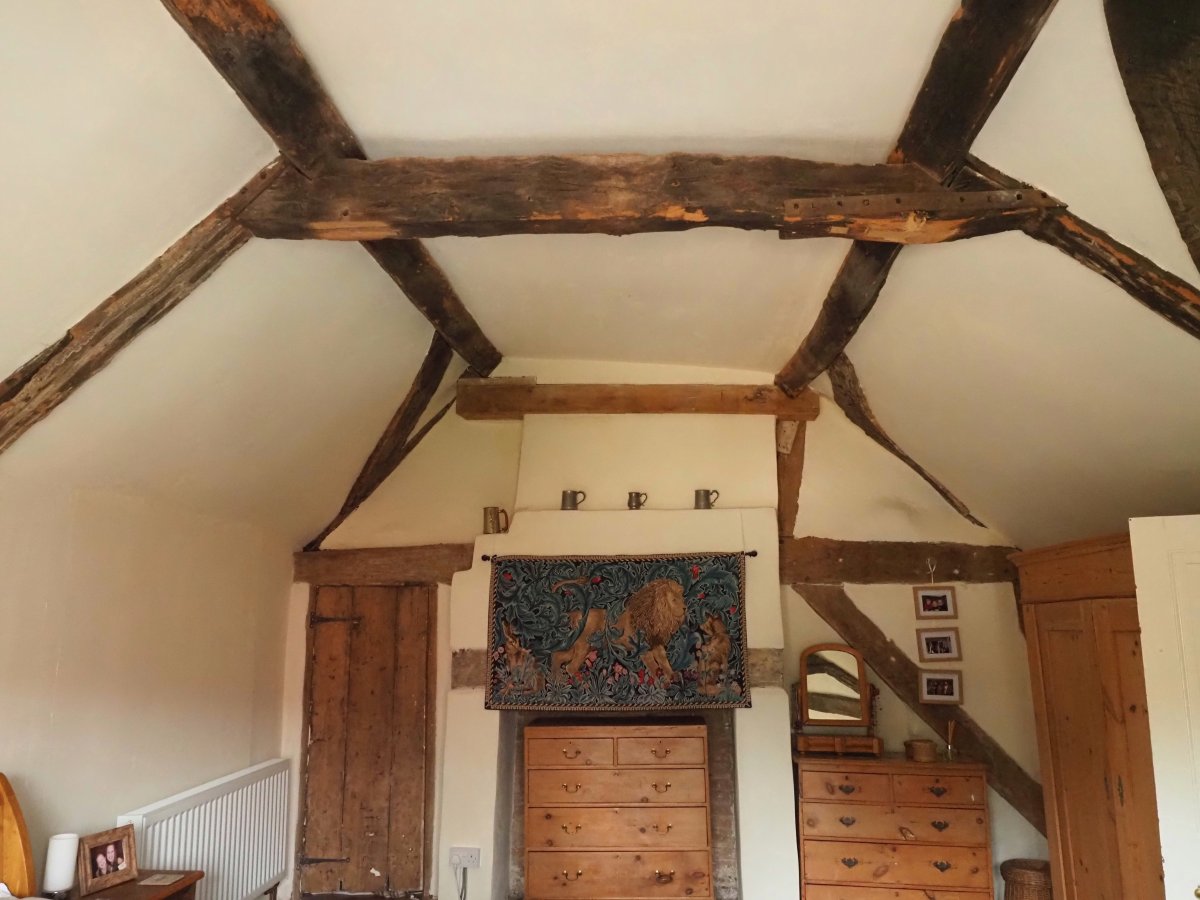
In the same room we discovered that the deep fireplace bressumer had been hacked back to a third of its original depth. Whilst there had not been any recent movement, the noticeable sag and dislodged brickwork of the substantial chimney breast it supported made it impossible to ignore. Richard Castle came to the the rescue again, we now have to duck a little lower into the inglenook but are reassured by the solid green oak replacement. The original bressumer is still waiting to find a home, probably to be built into a window seat in the 1960s extension to the house.
I have passed over many other repairs, particularly the corners of trusses, where imaginative jointing has allowed the original structure to be retained. We have also applied bracing to the roof structure in the attic to try to secure against any further spreading caused by previous damage. My attempts to trace the house history were put in the professional hands of Nat Alcock, whose investigations revealed, amongst many other touching points, that the house was once in the part-ownership of Robert Winter, the “gunpowder” plotter.
Sadly, the one remaining renovation project is to deal with a staircase alteration carried out around 2000, bizarrely supported by a? local conservation [officer]. The sitting room ceiling is supported by a massive, decorated cross-shaped structure, now believed to be original to the house and not inserted later. One section of this beam was cut away, with many of the wide elm boards of the floor above replaced with MDF, to make way for a wide, modern staircase. The stump of the ceiling beam is now supported by an orange-stained post. We cannot of course reverse this damage but will be discussing with local conservation officers how we can make the best of the situation.
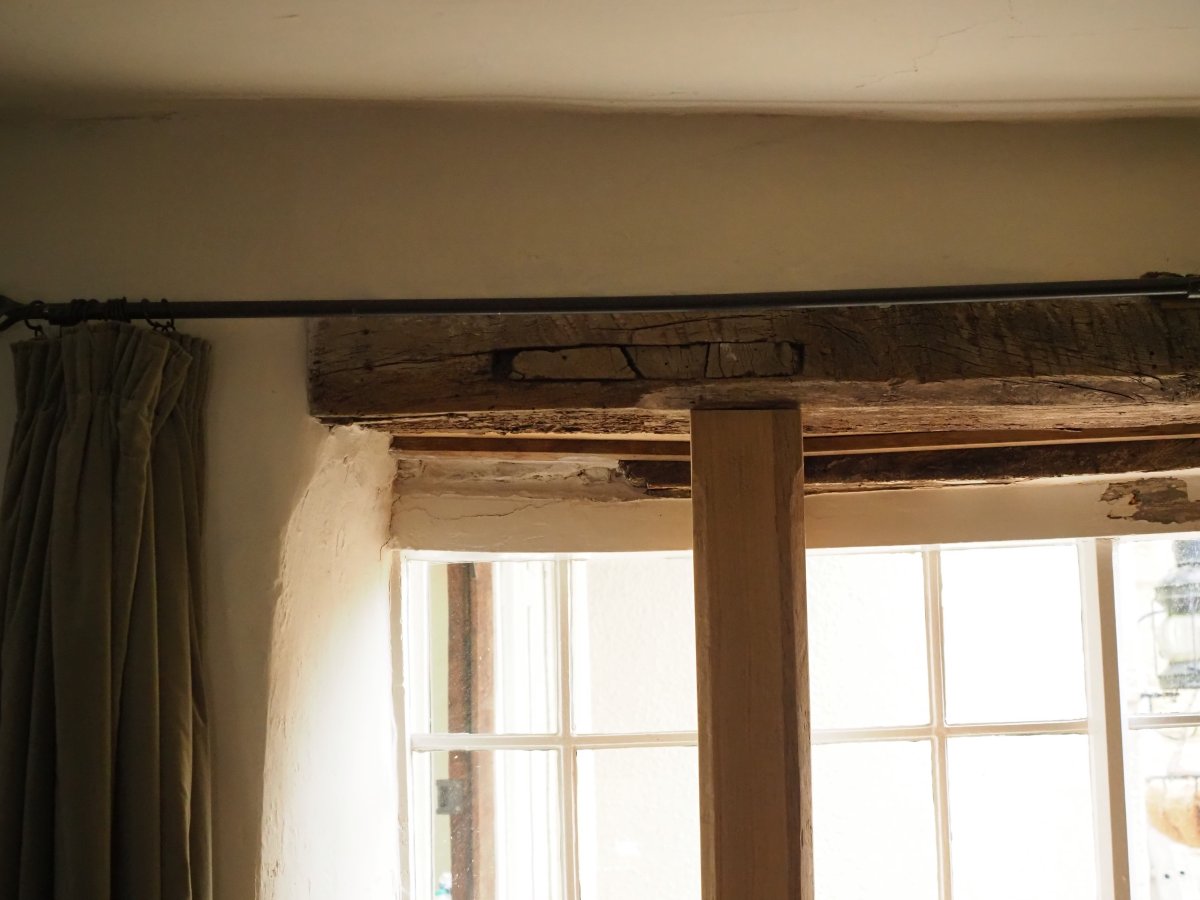
Whilst I take satisfaction from the sensitive repairs visible, I feel quite comfortable living with the mysteries: structures and marks that make no sense right now. As so many owners of old houses feel, I am just looking after it for now, and there will hopefully be future owners and visitors who can appreciate – and maybe understand – the mysteries, as they care for it over another 500 years.
You can find out more about the project on their website, wissonhill.uk, or see the official list entry
Starting your own project on an old building? There are lots of ways SPAB can help:
- Join a course: Understanding your Old Building or Repair of Old Buildings
- Learn from our Knowledge Base
- Call our Advice Line for specific help
Or get in touch if you want to share your journey!
Sign up for our email newsletter
Get involved

