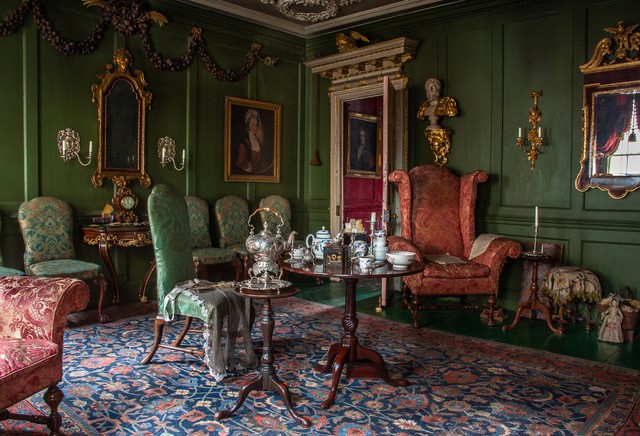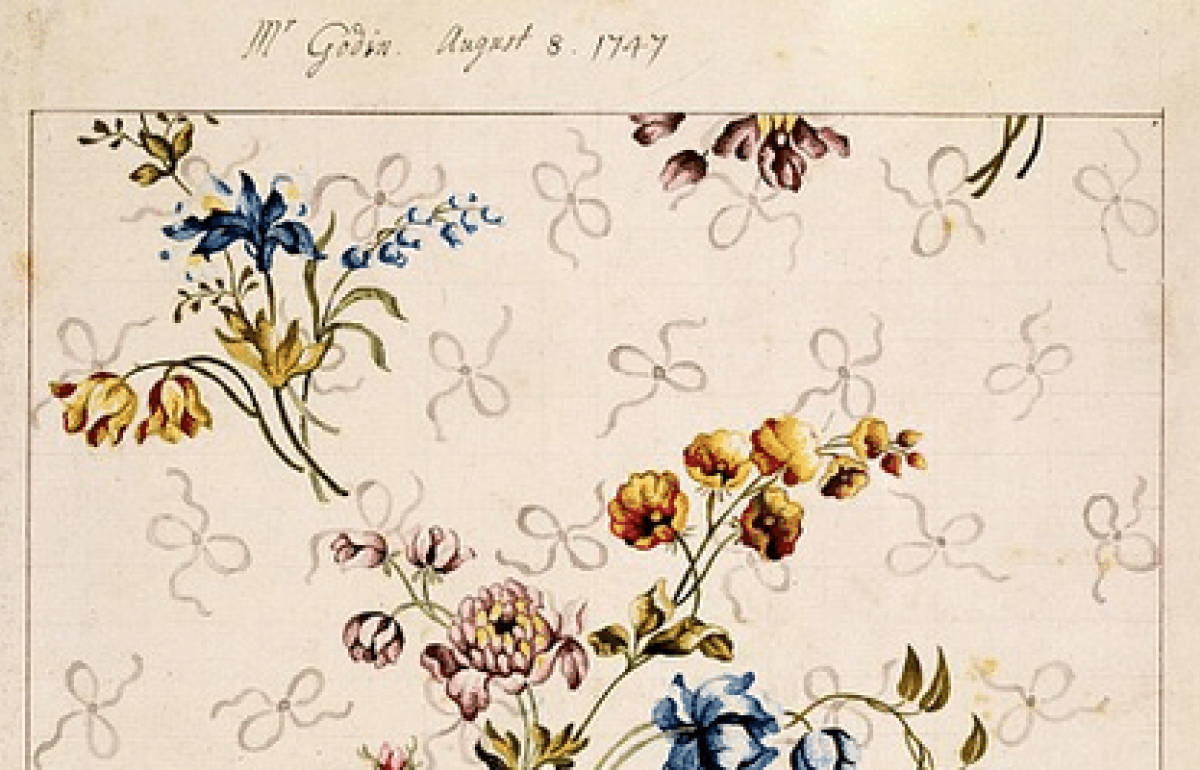Our Spitalfields: Dennis Severs' House
Share on:
Eloise Palin of the Spitalfields Trust shares some of the conservation challenges found in the building's surprising secrets
Dennis Severs’ House is famous for being a powerful experience of ‘living history’. It is so convincing as the house of an invisible family, displaying evidence of their lives and fortunes over nearly 200 years that visitors are often moved to tears. As a work of creativity it defies categorisation. Dennis Severs called it an installation. But it was also conceived as a stage for his own theatrical guided tours. 18 Folgate Street now exists somewhere between art and a museum with the added dimension that the evidence of Dennis himself – his baseball caps, computer, books, dressing gown and shirts – have, since his death in 1999, been a part of the display.
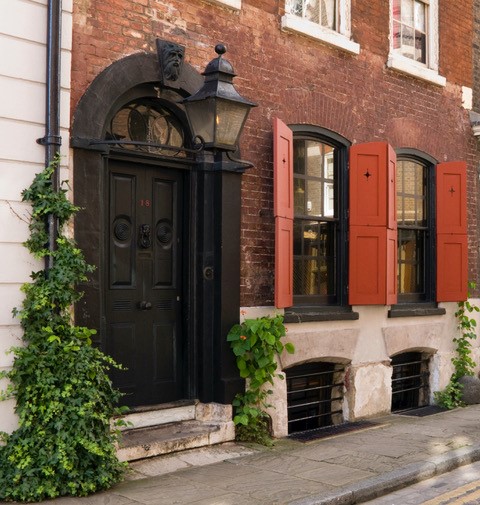
The entrance. Credit: The Spitalfields Trust
Dennis Severs’ House closed at the end of March in 2020 due to Covid, only reopening in July this year, which allowed, for the first time, a thorough deep-clean and rejuvenation of the collection and the building. It was important, however, that nothing should appear changed. The nature of a lot of Dennis Severs’ work to the house has presented a challenge to its long-term conservation. He had an undeniable genius for creation with an approach to the interiors that is fascinating and hugely varied. In the Drawing Room on the first floor, for example, is a dramatic decorative plaster ceiling that is authentic in its design and construction as a late 17th-century recreation. In the ground floor hall is what appears to be a similarly convincing plaster ceiling rose of fruit within a circular moulding, except that where the first floor ceiling is an expensive exercise of recreation the ground floor ceiling is made from plastic fruit from the local supermarket, stuck onto the ceiling coated with plaster filler and painted white. The latter requires much more care and delicacy when being cleaned. Similarly fragile is his spectacular four-poster bed, created over a couple of days and built on pallets from the Spitalfields Fruit and Vegetable Wholesale Market that then operated round the corner. As part of the recent work to the house the pallets sadly had to be replaced with an actual bed in order to keep the whole structure standing.
The Drawing Room. Credit: Lucinda Douglas-Menzies
Depending on the time and money he had available, Dennis Severs could transform a room over a weekend, reinstating fireplaces and creating architectural garlands for his panelling by stringing nuts onto fishing wire. Around Dennis Severs were his friends, all creative, interesting people who he enlisted to help with his vision. His partner Simon Pettet was an artist and potter who contributed to the house with his beautiful blue and white glazed tiles in the fireplace of the Master Bedroom. At first glance these look like Delftware but in fact feature portraits of their friends and neighbours, many of whom are still affiliated with the house. His friend, the designer Marianna Kennedy, carried out the gilding of the doorcase and the bust in the Dining Room and Jim Howett, another friend, created the silhouettes of figures that stand in the windows. They are both still very involved with the running of the house and with the work during the past year which provides pleasing continuity.
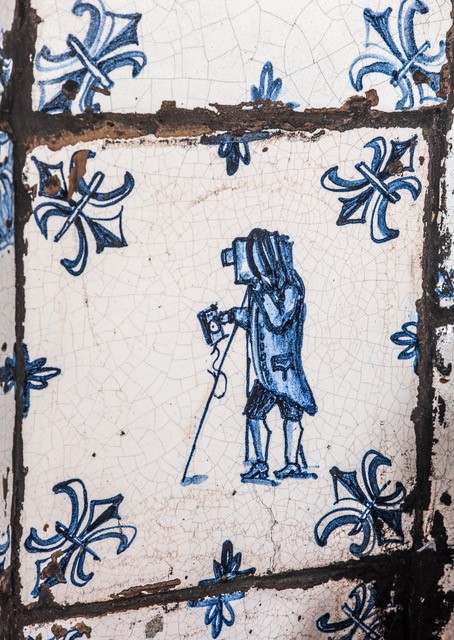
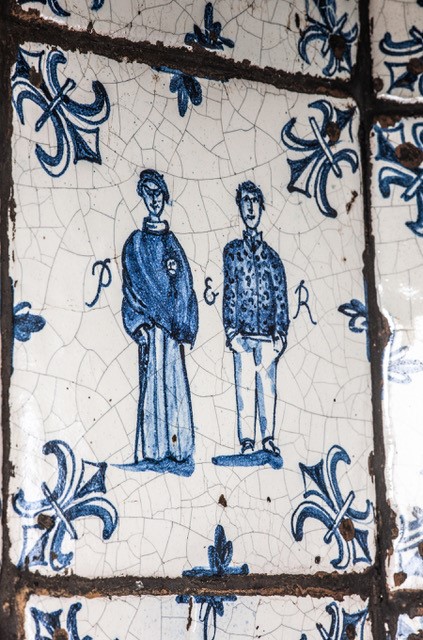
Unique tiles in the master bedroom. Credit: Lucinda Douglas-Menzies
As part of the cleaning work hundreds of Dennis Severs’ audio cassettes came to light revealing that he had carefully recorded the performance-tours he gave visitors. We have had the satisfaction of reinstating these performances and the interiors as a stage, bringing Dennis Severs’ vision for the house to life.
Find out more and book a tour on the Dennis Severs' House website.
Sign up for our email newsletter
Get involved

