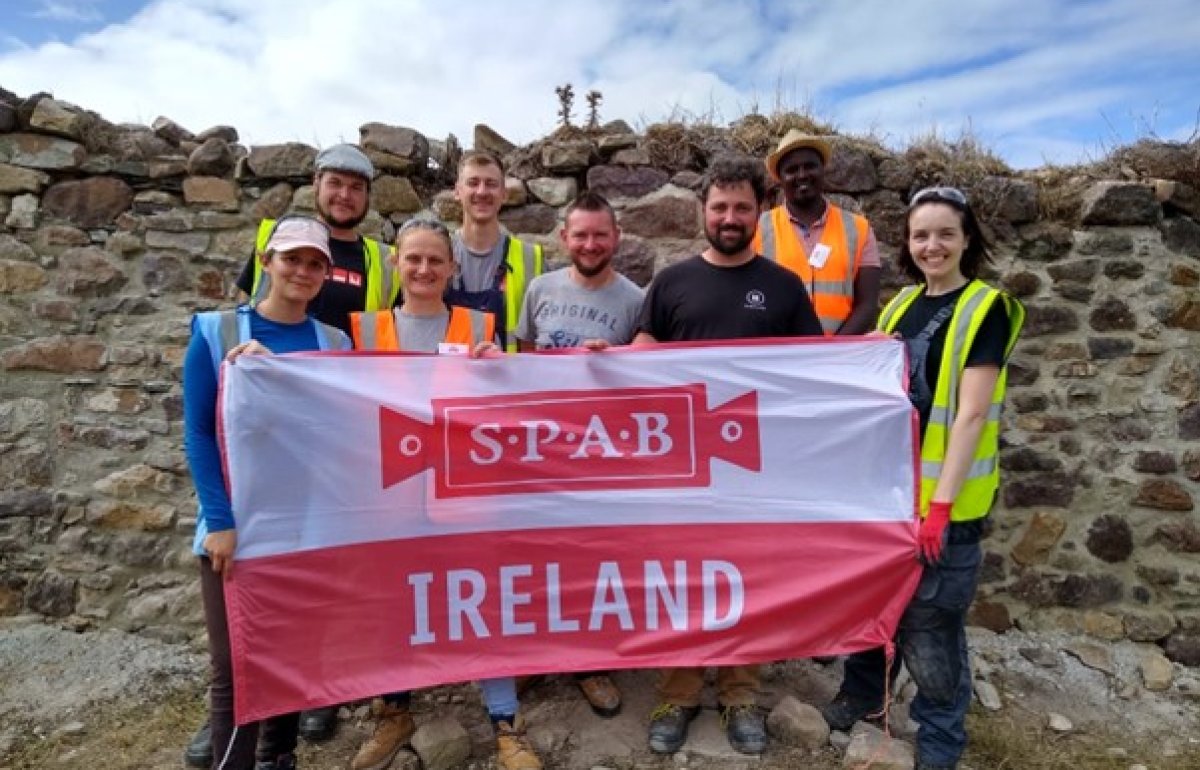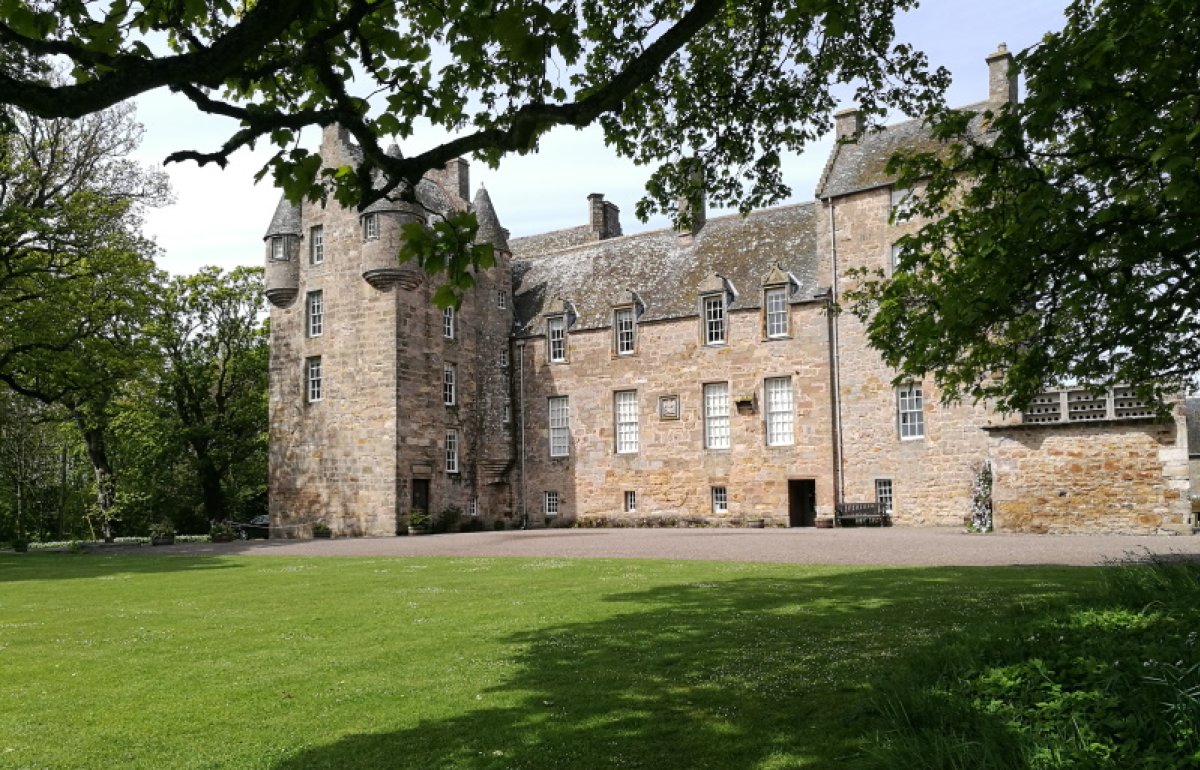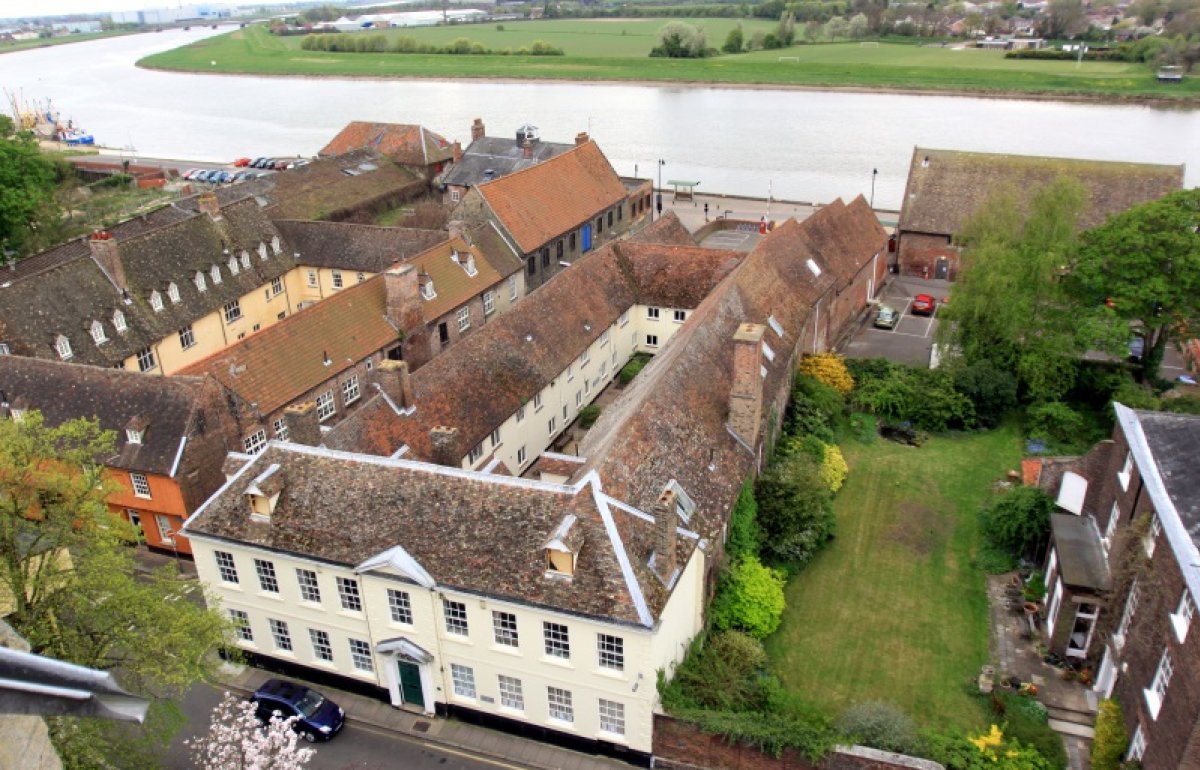Building in focus: 9/9A Aungier Street, Dublin
Share on:
SPAB Ireland volunteer Gissella Renolfi highlights what is possibly Dublin's earliest surviving house, predating the city's Georgian development.
9/9A Aungier Street, Dublin was built in about 1664 and is one of the most intact domestic structures in Dublin from the period. Built as one of the first houses in the Aungier Estate, it is a terraced four-bay four-storey former house with a nearly complete internal timber frame structure, stairs, fireplaces and plaster finishes from the original construction.
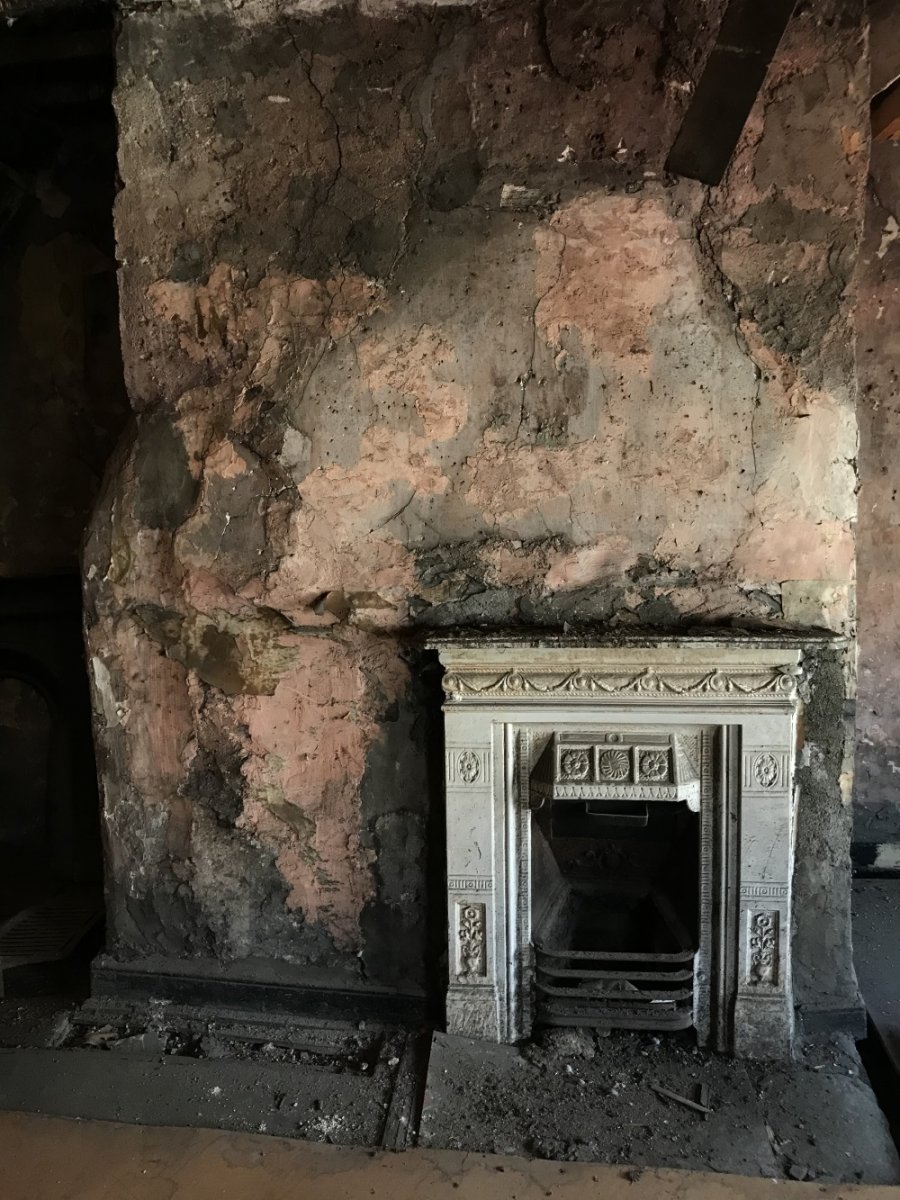
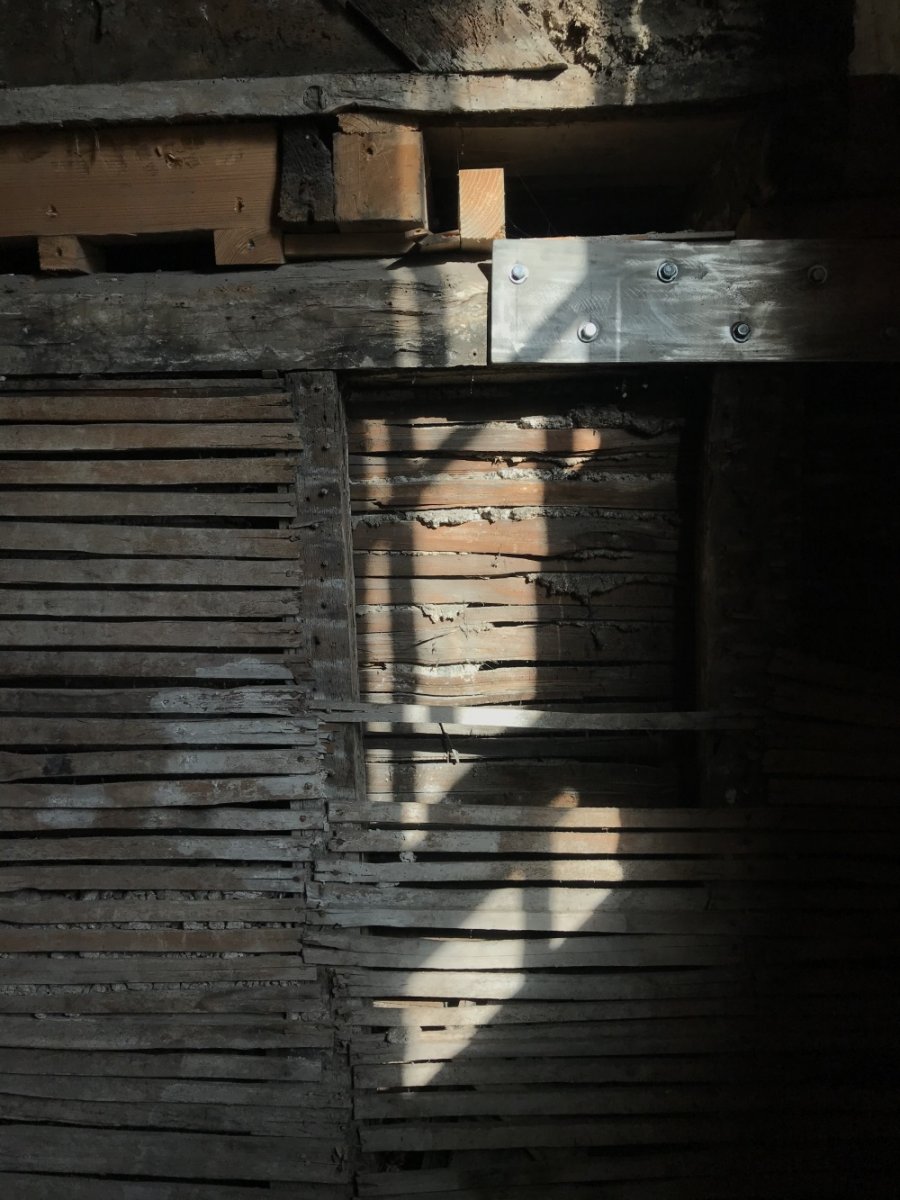
The east and west walls were rebuilt in the late 19th century, and it was refaced in about 1940, with timber shopfronts inserted to ground floor. The house has retained its unusual timber-framed internal partitions, and a large proportion of its original roof and floor framing. These internal partition walls consist of timber studs, roughly 75mm square, with lath and plaster applied to only one side. On the other side, plaster was applied between the studs, which were left exposed. The entire wall was then lime washed.
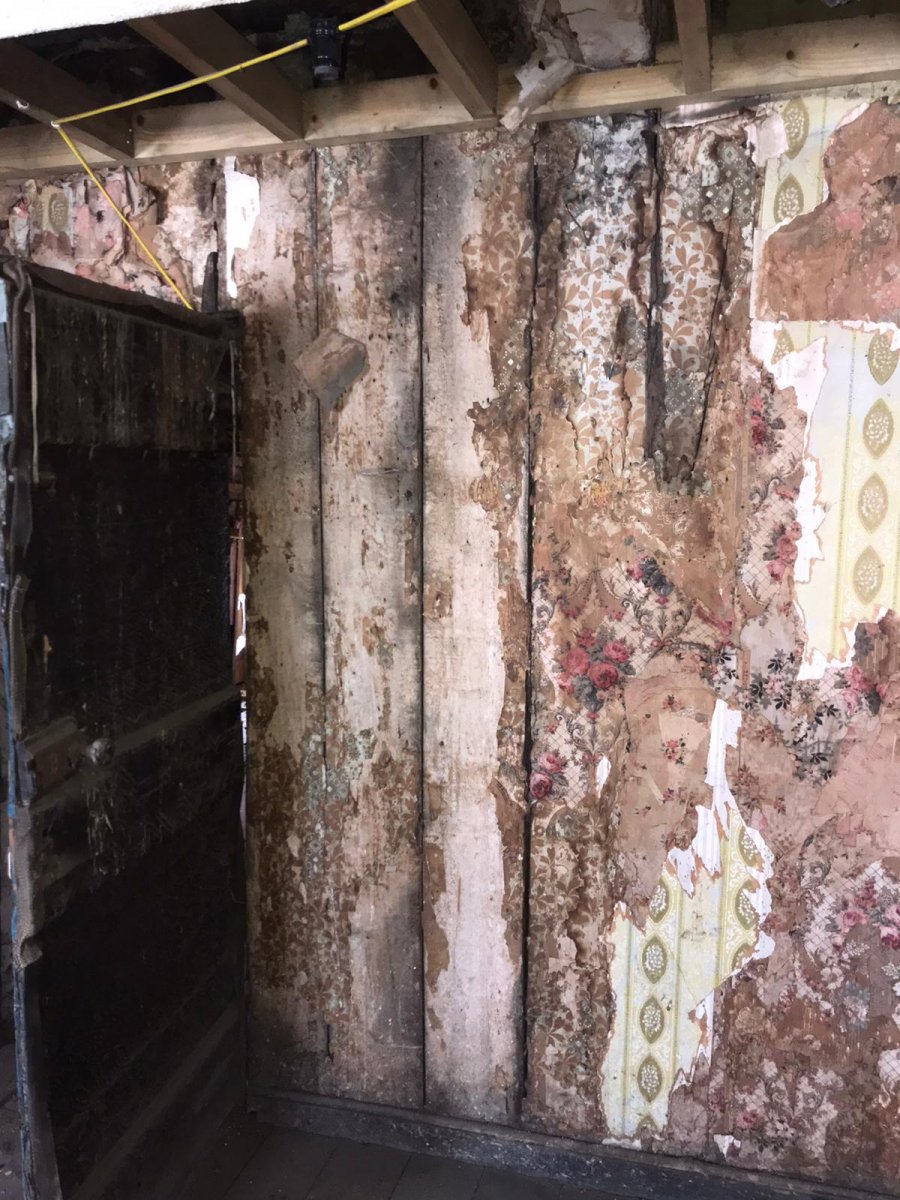
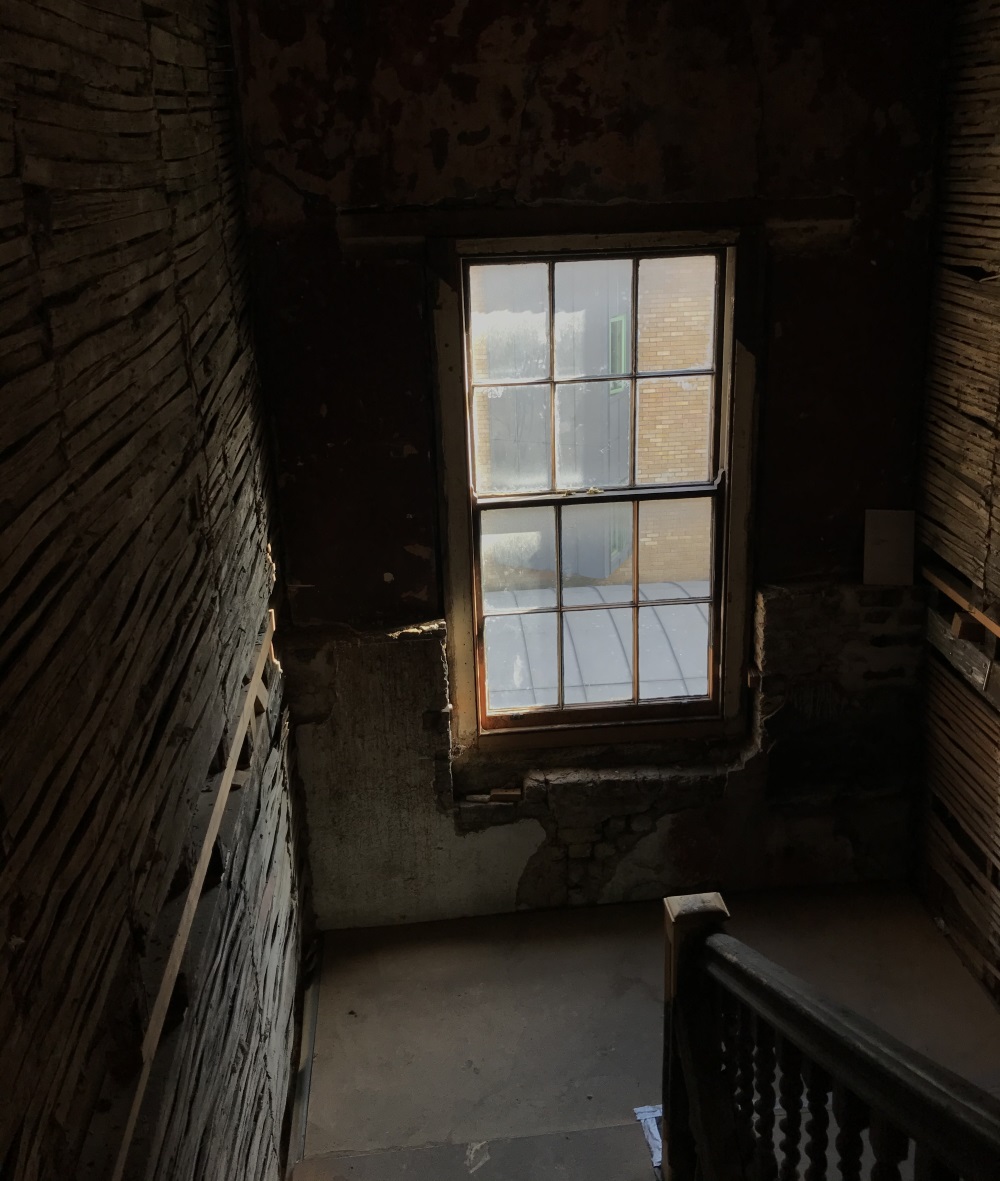
9/9A Aungier Street is a registered National Monument and Protected Structure. The extensive layers of intervention into the building’s fabric provides an interesting record of how such buildings were adapted according to the new styles and uses over three centuries of urban development. The staircase, with its thick moulded handrails and heavy turned balusters, is a rare survivor in Dublin and is highly significant. Its details, including the square, moulded newel posts, closed stringers, thick moulded handrails, and turned balusters are consistent with the construction date.
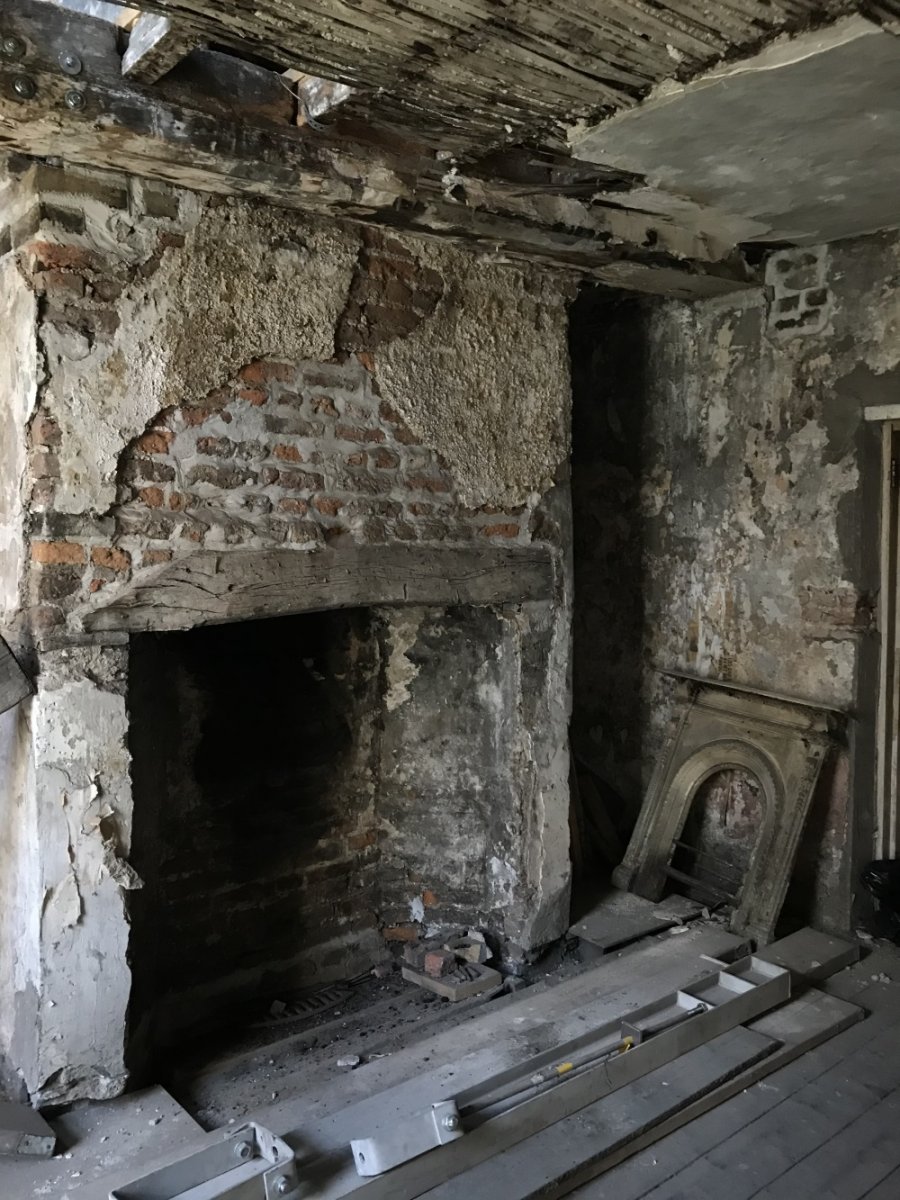
Words and photos by Gissella Renolfi. Would you like to write for us about your favourite building? Email us press@spab.org.uk.
Sign up for our email newsletter
Get involved

