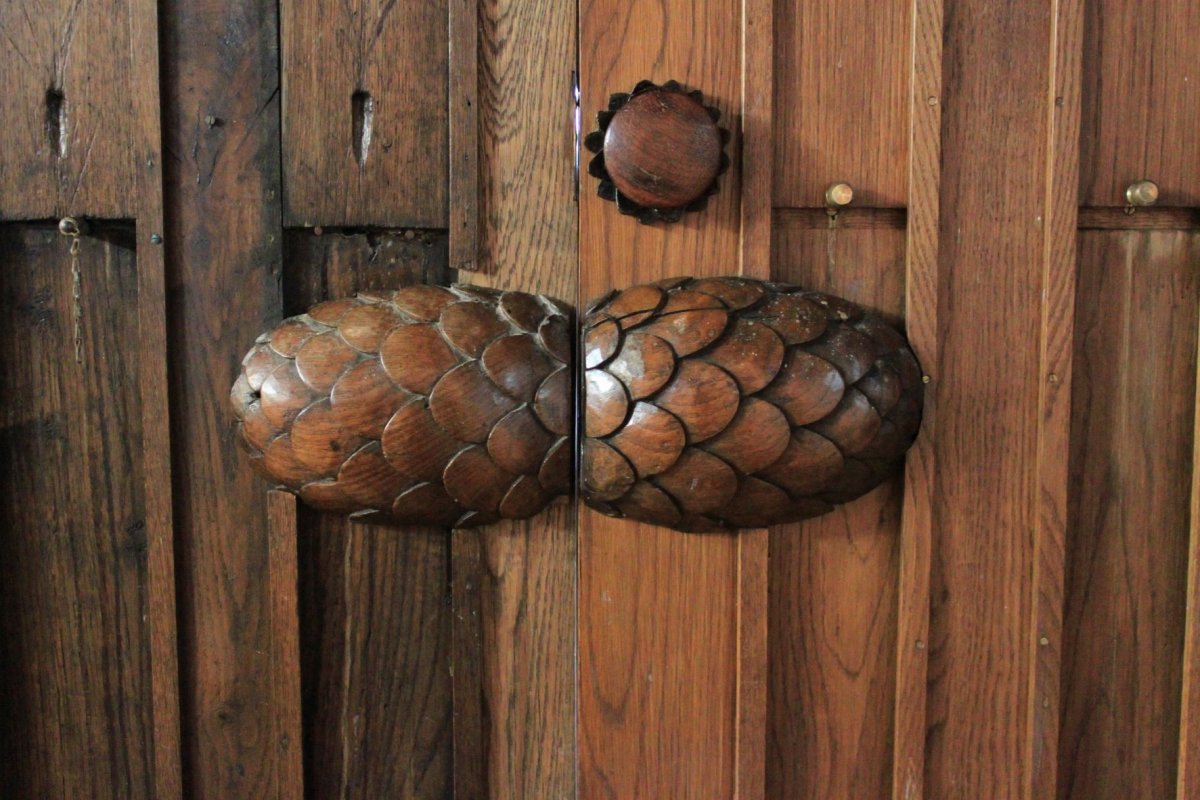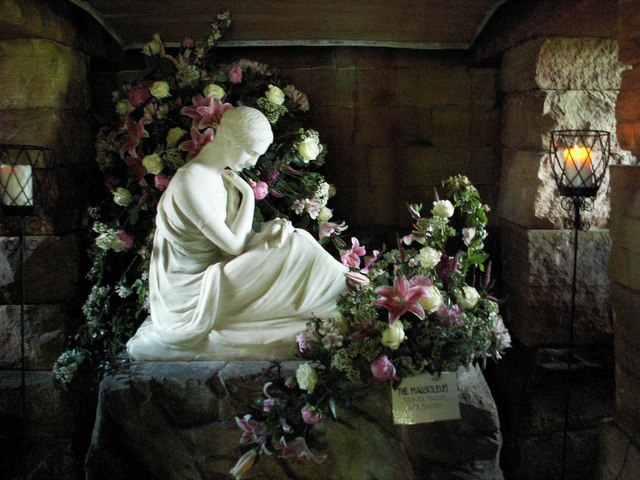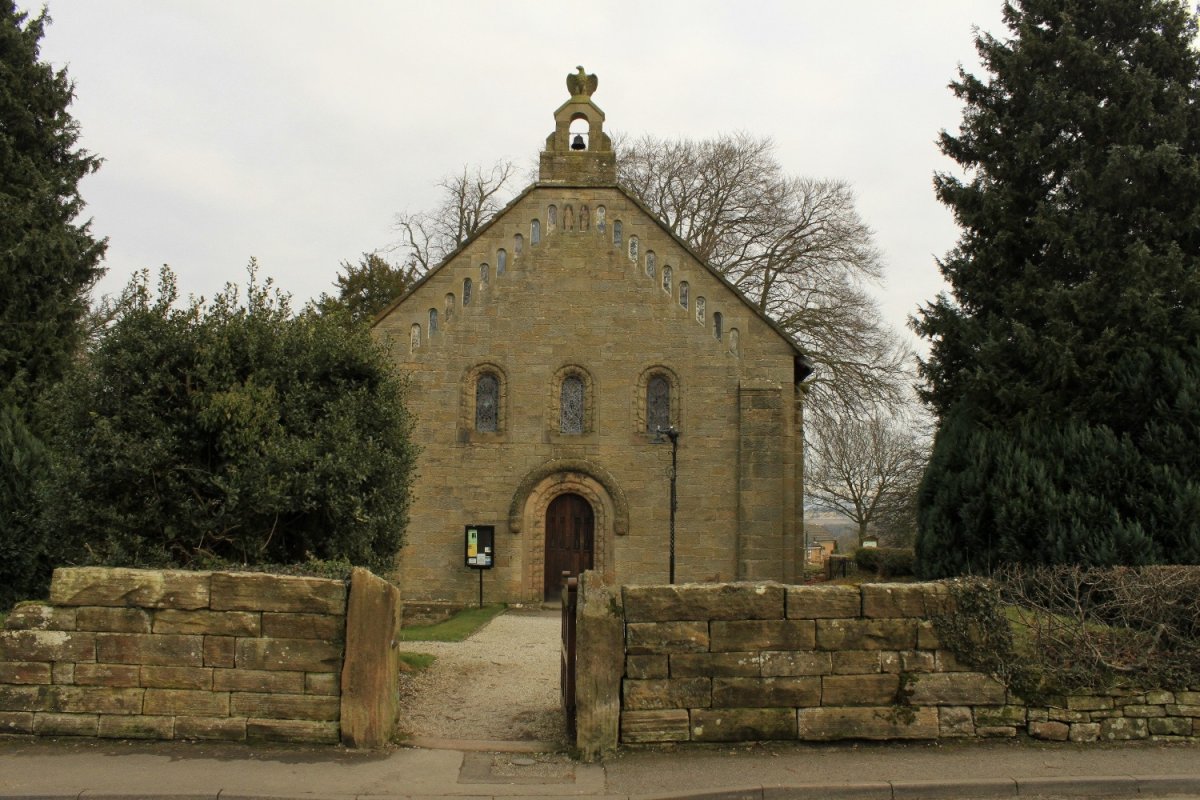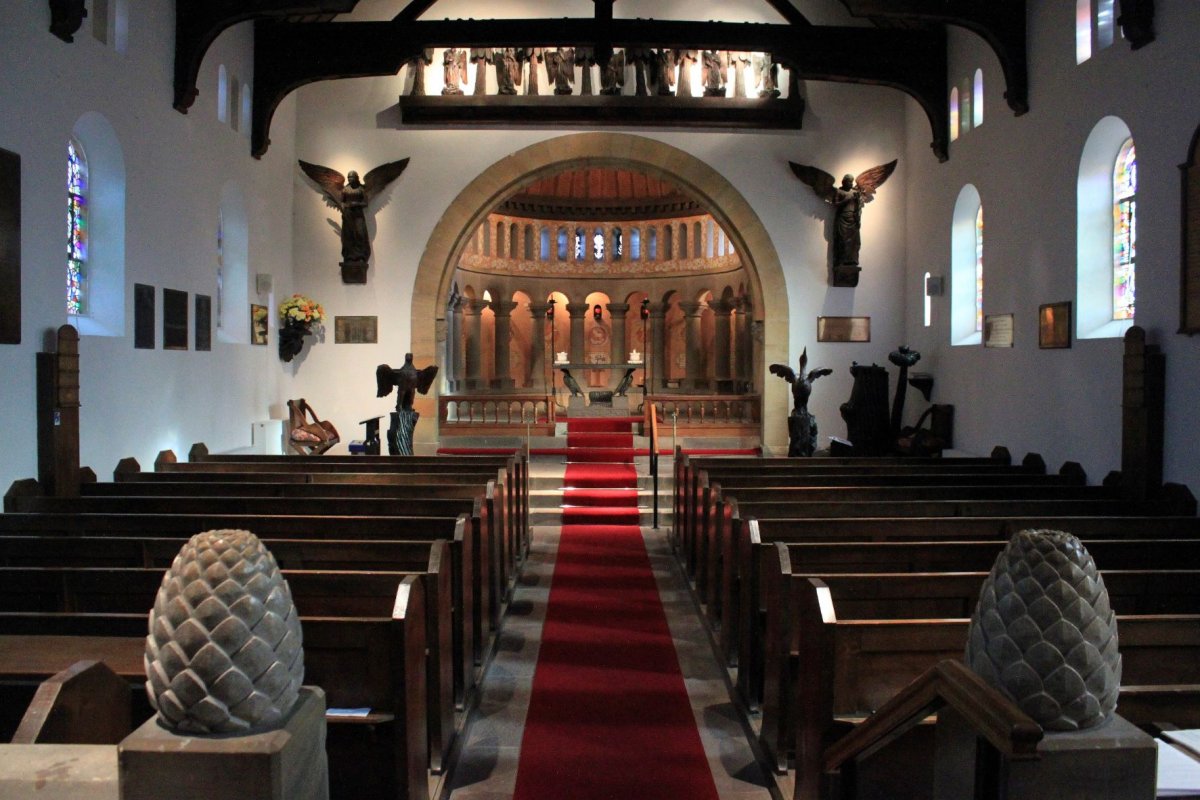For International Women's Day writer Gillian Darley champions architect and designer Sarah Losh (1785 – 1853), inspired by Jenny Uglow’s biography, The Pinecone.
Sarah Losh, born just before the French Revolution in a far corner of northern England, was an individual of unusual talents and particular good fortune. The Losh wealth came from their entrepreneurial activities in the northeast, including an alkali works on Tyneside , iron foundries and investing in the railways.
Her uncle and mentor, James Losh introduced his nieces to friends like Wordsworth, Coleridge and Southey, the Edgeworth sisters and the other engaged, radical-minded, men and women who considered James, a Unitarian, one of them – campaigning for causes such as education for the poor and the emancipation of slaves.
In 1814, Sarah inherited the Wreay estate. A couple of years later she and her sister Katherine set off for France and Italy. Pompeii seized her imagination – a curtailed domestic reality where houses were decorated with frescoes of palms, ferns, lotus blossoms and pinecones.
Carved acons at St Mary's Church, Wreay. Credit: Gillian Darley
On their return the sisters expanded and re-fronted Woodside, the family house five miles from Carlisle, and laid out the grounds to include a ‘Pompeian court’. Sarah chose a loosely Tudor style, mullion and transom windows topped with drip moulds. The library was filling fast, lit by shafts of brilliant colour from stained glass windows. The ground floor was a sequence of rooms displaying all kinds of treasures, upstairs was simple and relatively empty.
In the village, Sarah began to build too. ‘The old schoolhouse having become ruinous, my sister and I erected a new one, which was completed in 1830’. Previously there was no education for girls in the village and it could be seen as a gift to their vicar (and the family’s tutor), William Gaskin, who died two years later.
That year, the sisters gave an acre of land for a new village cemetery and Sarah then decided to add a Mortuary Chapel. Her inspiration was directly antiquarian – a Cornish church, Perranzabuloe, had just been published, extricated from its burial beneath sand dunes (in itself, a kind of Celtic Pompeii). Sarah’s version was a simple cell, punctured by two round-headed doors, wrapped by roll mouldings, with carved stops and two windows the only relief to its stony reticence.
Wreay Mausoleum CC BY-SA 2.0 / Rose and Trev Clough
Women were not allowed to join antiquarian societies, but the sisters ranged around the district, investigating the imprints of the past. The Bewcastle ‘cross’, actually an obelisk, which stood in a village to the north of Hadrian’s Wall, caught Sarah’s attention with its runes and Celtic interlaced ornament. They decided to make a copy, as a memorial to their parents. Then in 1833 James Losh died followed by, devastatingly for Sarah, Katherine in 1835.
Sarah secured some land and began to plan a village church in the ‘rustic’ style. She referred to her work as ‘early Saxon or modified Lombard’. In 1841, Sarah, now in her mid-fifties, embarked on the major construction project of her life, offering to pay ‘on condition that I should be left unrestricted as to the mode of building it.’ Initially she had presented the scheme as a repair, now she reused materials where possible in her new church.
St Mary's Church, Wreay. Credit: Gillian Darley
Communal endeavour underlay the building. The alabaster carvings and fretwork panels were Sarah’s work, helped by her nephew William Septimus. The Woodside head gardener carved the gourds around the inside doorframe and local mason William Hindson worked away. Outside, a sundial stood, urging ‘Do today’s work today.’
The effect of Wreay church, Sarah Losh’s masterpiece, is to suggest the redemptive nature of art in life. The lotus and the pinecone, opening and closing, encircling and living, are the dominant symbols. The palm tree (under which ‘the righteous shall flourish’) too. She employed fossils, geology, insects, birds as well as her favourite natural forms and their well attested ancient symbolism. Only the iconography of Christianity is missing from Sarah Losh’s church.
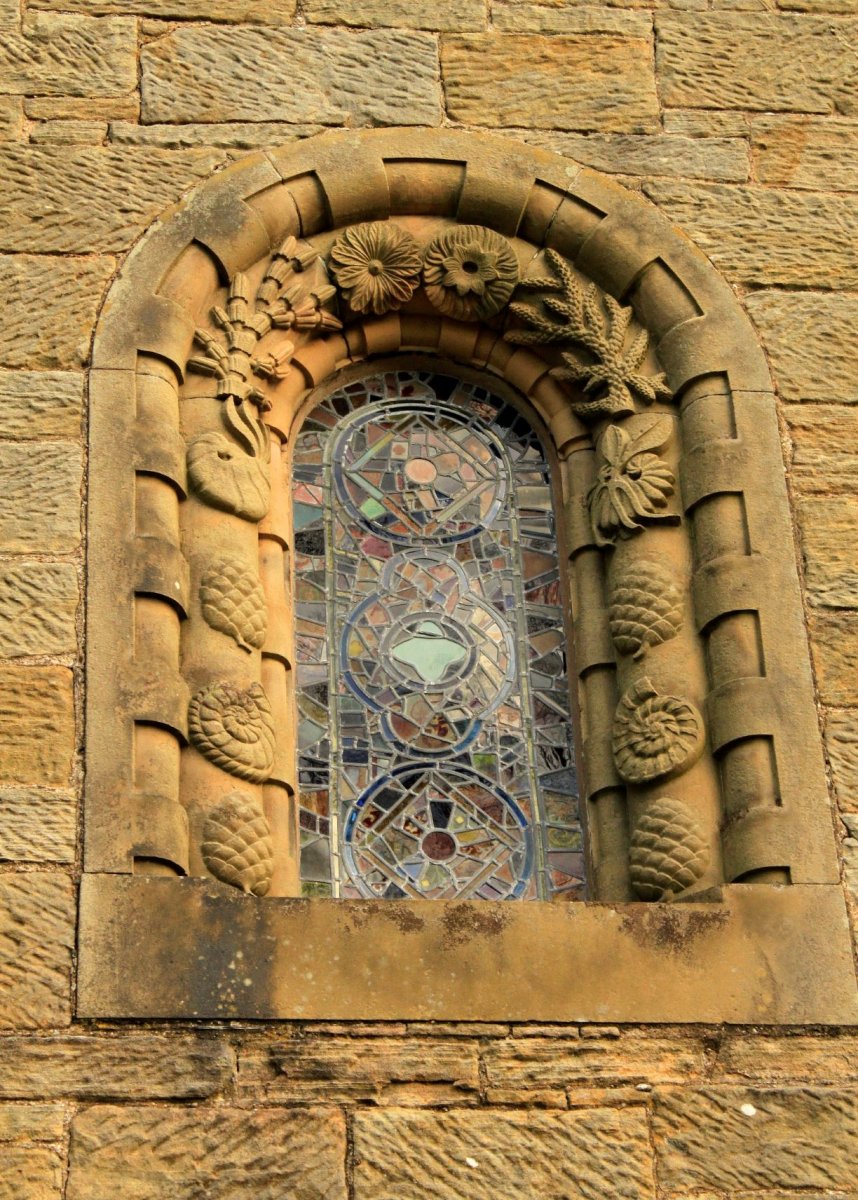
St Mary's Church, Wreay. Credit: Gillian Darley
The church, heavily roofed, and pierced by a succession of tiny lights, is far more sophisticated and original than anything else in the village. Yet its smooth ashlar walls, writhing naturalistic gargoyles and a rather conventional west front offer no clue to what lies inside.
Once you open the doors, with their handles pinecones, and take in the generous length and breadth of the interior, your eye begins to accommodate colour and ornament on every side. Not overwhelming like a Pugin or Butterfield extravaganza, but an incremental affair, built up by stained glass windows, largely fragments of older glass, and the single colour lights around the apse.
The interior at St Mary's Church, Wreay. Credit: Gillian Darley
Higher up on the apse, Sarah cut fretwork foliage into alabaster panels under the eaves. Carvings, on carved stone capitals, wooden bases or elsewhere range from the plants of ancient Egypt to subjects treated with a kind of vernacular joie de vivre, a bat catching a butterfly, a zany dragon. There is something of the Arts and Crafts here, local materials, tradesmen and amateurs united; at every turn those who cut and carved offered their own interpretations and skills, working in step with their extraordinary patron, colleague and project director, Sarah Losh.
Gillian Darley’s Excellent Essex is in paperback. A longer version of this article appeared in the Spring 2013 SPAB Magazine, a benefit of membership. Find out more.

