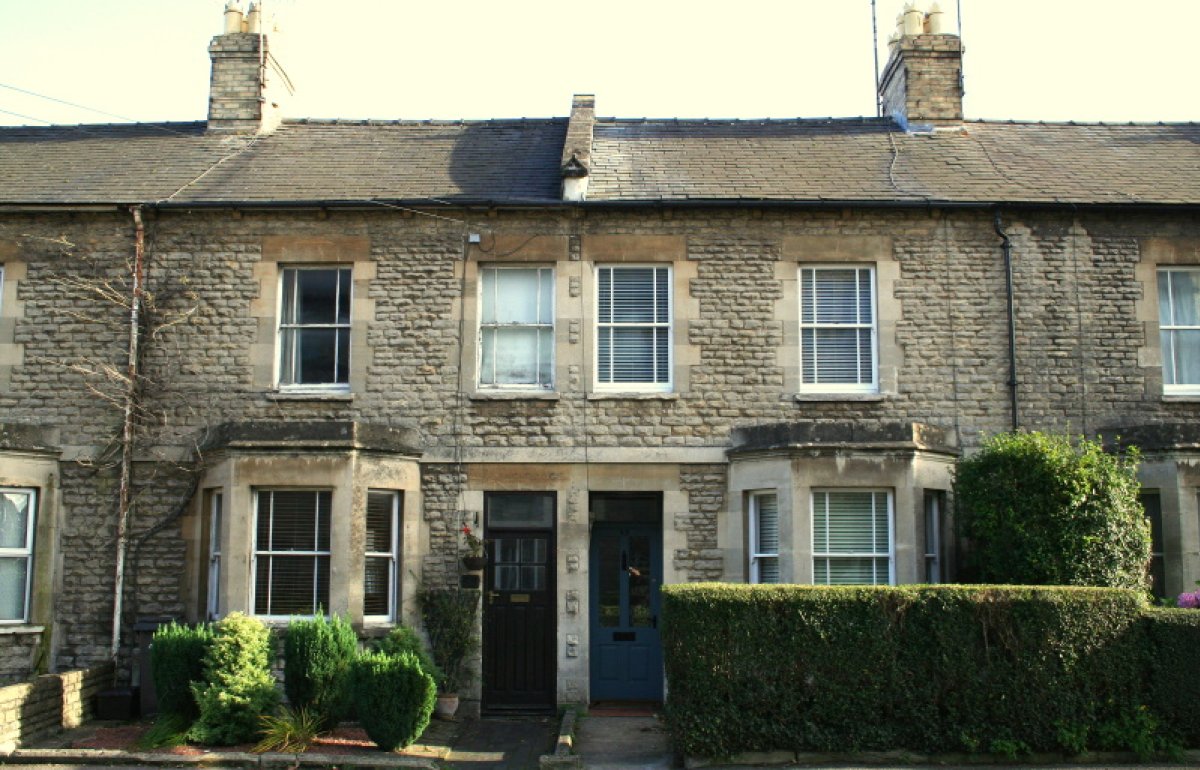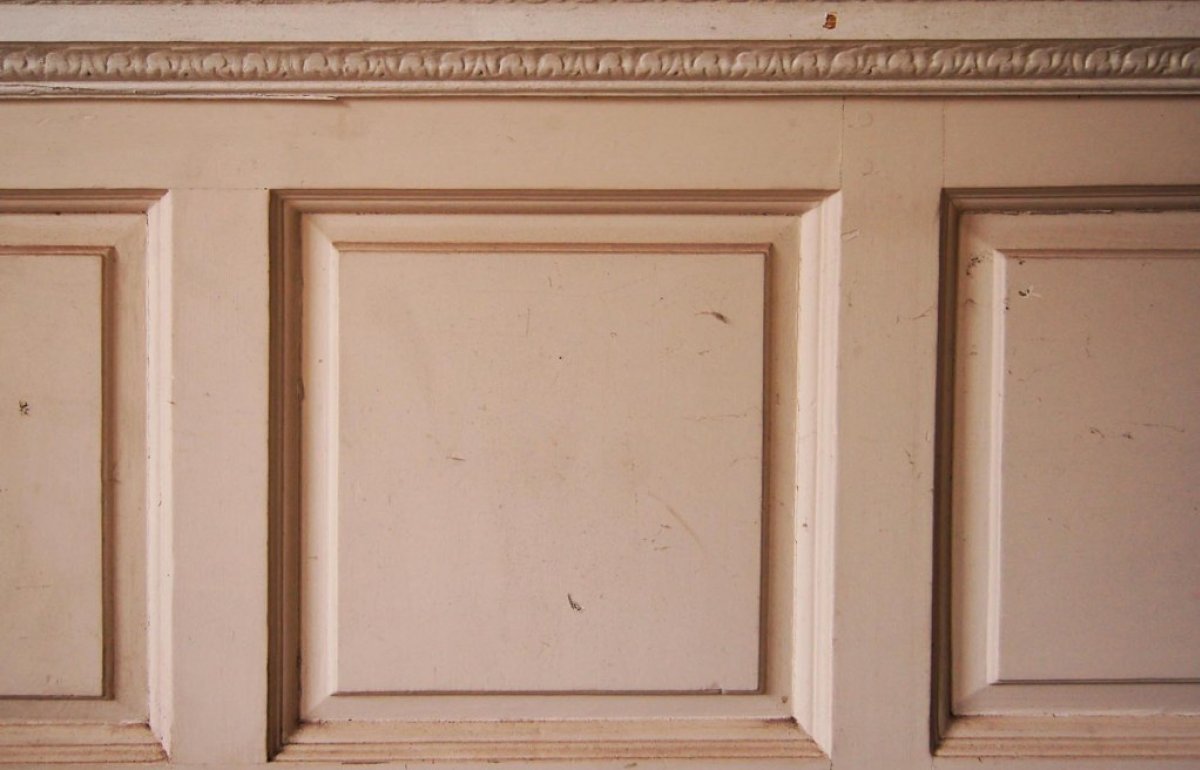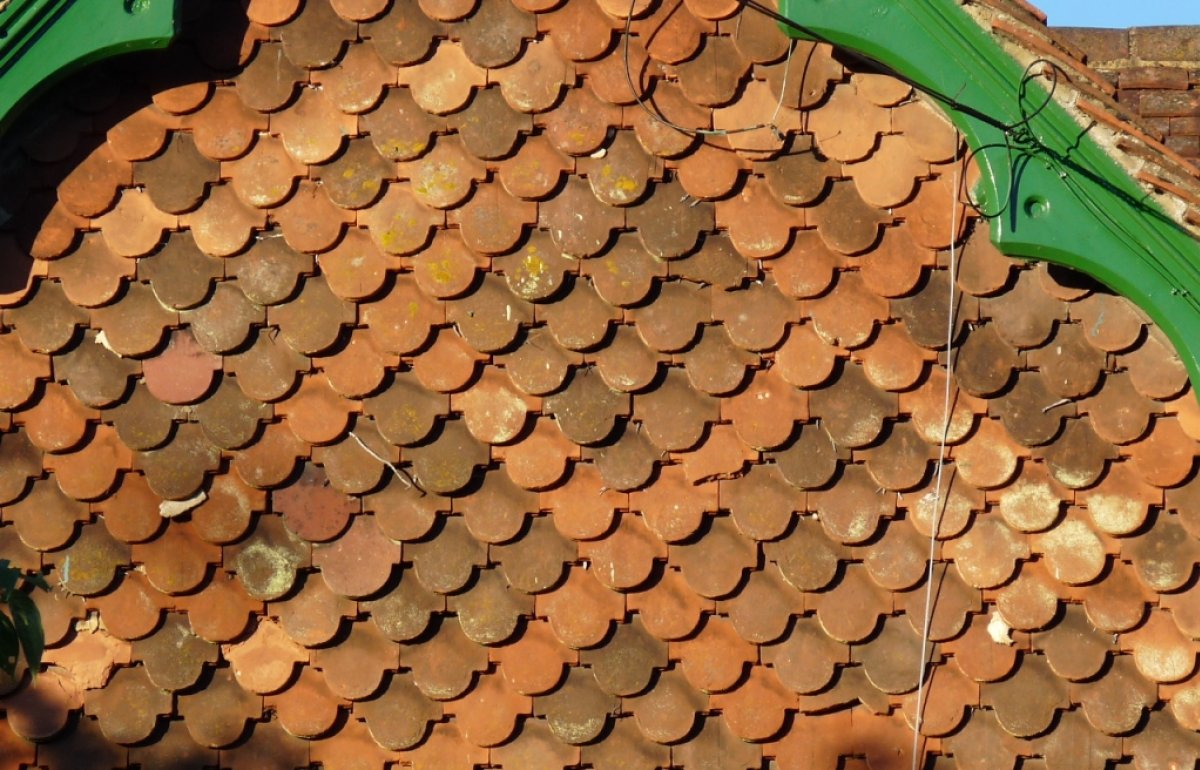Clay plain-tiled roofs
Old roofs of clay plain tiles aren’t all the same. Old peg tiles had individuality and details varied locally. With care, their character can be maintained.
What are plain tiles?
Plain tiles are the widely-seen flat form of roof tile, which, in practice is usually gently cambered. Being ‘double-lap’, the tail overlaps two courses below. Unlike the uniform, mass-produced plain tiles from Victorian times onwards, earlier hand-made ones were hung not by protruding nibs but wooden pegs and possessed greater individuality. Sizes of these ‘peg tiles’ range from just 229 x 152 mm in Kent, to 305 x 203 mm in York. Most are a shade of red, although soft, variegated colours are associated with Cambridgeshire.
How do plain-tiled roofs deteriorate?
Fixings and their supporting timbers usually deteriorate before tiles. Over time, the corrosion of nails (‘nail sickness’) may cause tiles to slip or crack, and battens or pegs may decay due to insect or fungal attack. Other causes of deterioration include: frost action, exacerbated where moss retains moisture; mechanical damage (such as wind-lift); and the decay of mortar ‘torching’ underneath tiles.
Should I repair or retile my roof?
This depends on the extent of deterioration. Consideration should normally be given to retiling when repairs are no longer cost effective. This is typically after one-fifth of the tiles have been reinstated. The condition of gutters and ancillary items, such as flashings will also influence the course of action. Repair or retiling should be entrusted to a reputable roofer, and the SPAB may be able to advise on suitable contractors in your area.
What might maintaining and repairing a plain-tiled roof entail?
Slipped, broken or missing tiles will, from time to time, require reinstating by slotting them or suitable replacements up over the battens or laths. They can be torched with mortar, spot bedded or nailed, as appropriate, to secure them. Mortar fillets at abutments will need repointing periodically and any excess moss should be carefully brushed off tiles. Foam or bituminous-type remedial treatments are inadvisable. They prevent proper inspection, hinder the reuse of tiles and, by reducing ventilation, increase the risk of timber decay.
How should I introduce new plain tiles?
New tiles should usually match the type, colour, texture, size and thickness of existing ones. Avoid using second-hand plain tiles from other buildings. Substitution with concrete tiles is undesirable as, generally, is replacement of hand-made plain tiles with machine-pressed ones (or vice versa). When completely re-covering a roof, the maximum number of old tiles should be re-used. Depending on the circumstances, new tiles can be mixed with old ones across the roof or reserved for less prominent slopes.
Should I use sawn battens and modern roofing underlay on plain-tiled roofs?
Where the appearance of the roof underside is important, like-for-like replacement is normally desirable, using, if appropriate, riven laths, oak pegs and torching. In other situations, the use of sawn battens, copper or aluminium or nails, or non-ferrous pegs, and possibly roofing underlay, could be justified, but additional ventilation may be required. Here, selective courses and verges with peg-tiling are nailed, as with nib tiles, for wind-resistance. Nails for fixing battens or laths may be of stainless steel, although screw-fixing is recommended above fragile ceilings.
How should details be treated on plain-tiled roofs?
The emphasis should be on matching existing details. The detailing of hips, valleys, ridges, dormers, eaves and abutments should therefore be recorded. Details such as tile-and-a-half rather than cut-tile verges may be inappropriate for pre-Victorian buildings and the lime mortar fillets found on many old roof abutments usually deserve retention rather than replacement with lead flashings. Bedding mortar for hand-made tiles should normally be lime-based (without cement).
How do I improve ventilation of a plain-tiled roof?
Ventilation can be increased sensitively, but might require innovation. The purpose is to prevent condensation, thereby minimising the risk of timber decay. Typical solutions are proprietary ‘in-line’ vents for ridges, timber pieces between horizontal underlay laps within roof slopes, and, where standard eaves vents are not used, ventilation through the soffit or open eaves.
English Heritage (2013) Roofing, Practical Building Conservation, Farnham: Ashgate Publishing Ltd






