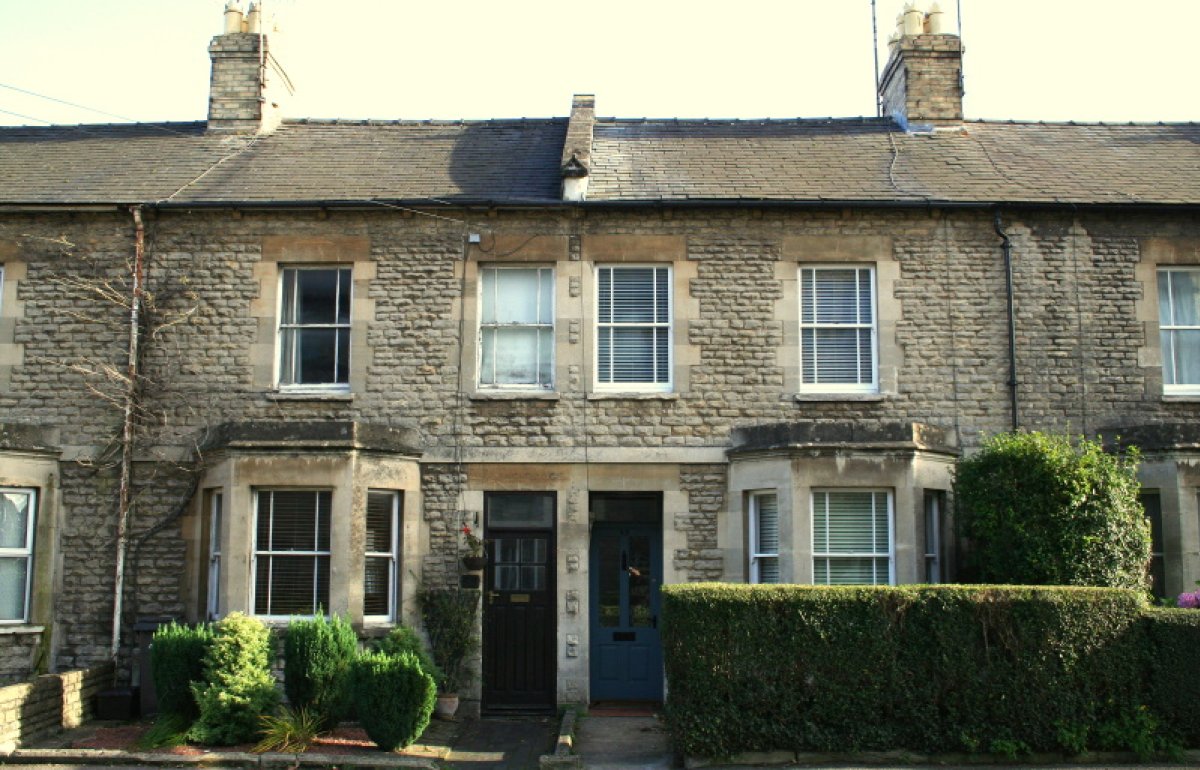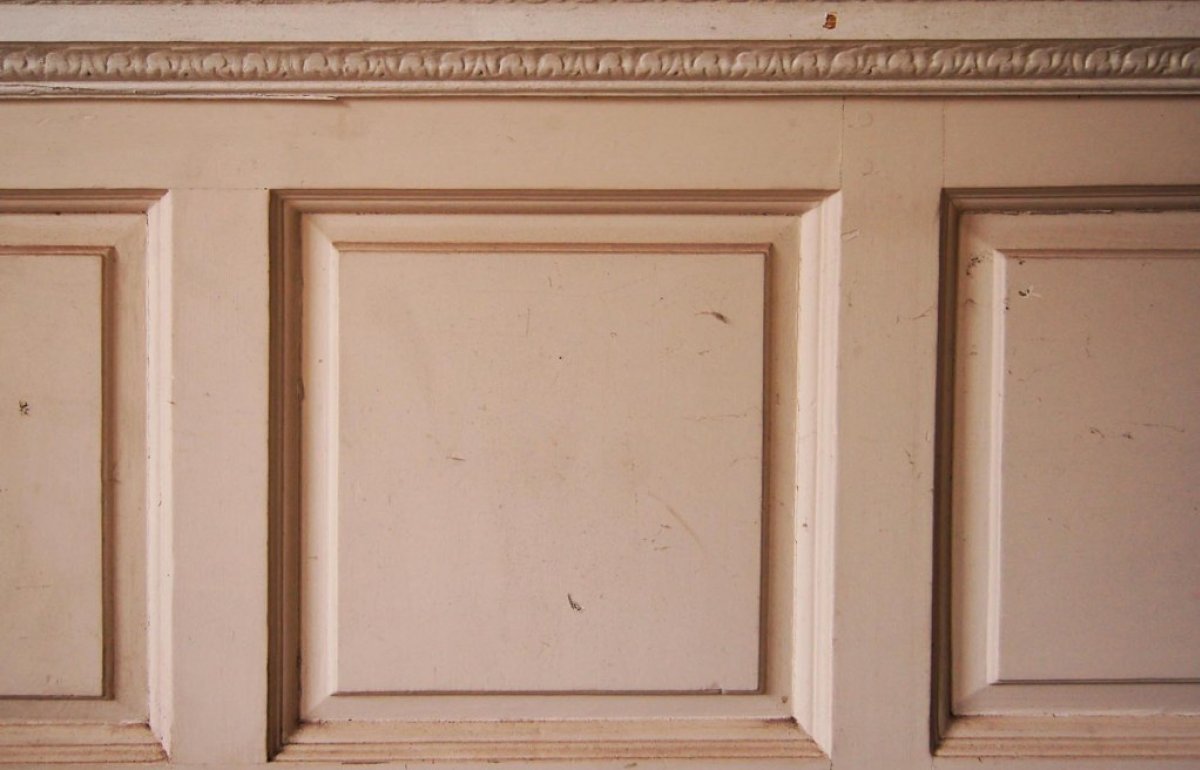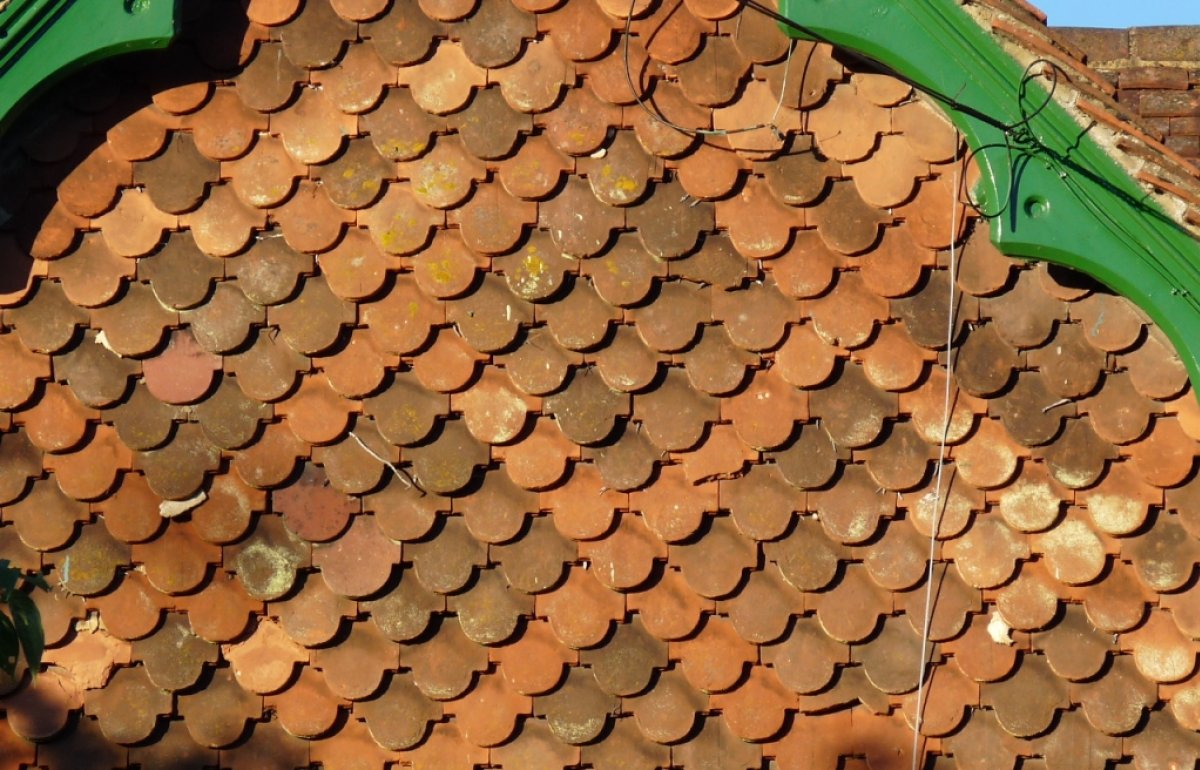Infill panels
This article reveals the hidden truths behind wattle and daub, brick ‘nogging’, and other materials used in walling.
What are infill panels?
Infill panels form the walling between structural members in a timber-framed building. A common infilling historically was wattle and daub. This comprises sticks or laths that are wedged, woven, tied or nailed to form a matrix between structural timbers onto which is daubed a mixture of earth, straw or other reinforcement and, traditionally, animal dung. A plaster or render finish and/or limewash is generally applied. Sometimes, there is decorative render (‘pargeting’) externally or incised patterns or wall paintings internally.
Other techniques for infilling have used brick (‘nogging’), decorative timberwork, stone, tiles, clay lump or boarding.

Little Moreton Hall, Cheshire decroative timber frame close-up
What can cause infill panels to deteriorate?
When problems occur with wattle and daub panels, they are frequently water-related and down to poor maintenance or unsympathetic repairs. Dampness caused by impervious paints, inappropriate cement render or faulty rainwater fittings may lead to the deterioration of daub and timber decay, and panels can suffer surface erosion where finishes are neglected. If brick has been used to replace wattle and daub, insufficient restraint frequently allows panels to bulge or move forward.
How do I repair old daub?
It is sometimes possible to refix loose daub with non-ferrous ties or screws and washers, or specialist grouting using liquid lime mortar. If not, defective or missing daub can be replaced with new or recycled material providing the timber matrix is sound. New daub should usually match the old and might comprise locally-dug subsoil, straw, enough water for workability and, if desired, cow dung.
Narrow cracks can be made good with daub and wider ones using lime mortar. For gaps around panel edges use daub, well-haired lime mortar or oakum (ship’s caulking). Avoid cement and mastic.
How do I repair old wattle?
Existing wattlework can often be strengthened, by introducing wattles, battens or stainless steel brackets. If the daub has not fallen away, ingenuity may be required to avoid its excessive removal. It may be possible, for instance, to repeatedly wet a panel over several hours, cut a new wattle to a point and force it up to tie next to an existing one with the bottom missing. The cause of deterioration (for example, dampness) should be addressed before any repair.
How do I repair old brick infills?
Brick noggin that has bulged or crept forward can often be repaired in situ. Plywood and a cushioning material, such as carpet underlay, is placed against the outside of the panel, which is then pulled in by tightening nuts and washers attached to a threaded bar connected to a temporary metal angle system bearing on the timber frame internally. The panel is restrained in its corrected position using either stainless steel screws angled through mortar joints into structural timber or concealed metal ties. Use hand-made clay tile slips to pack joints over 25 mm and lime mortar for any repointing necessary.
What materials are used to replace old panels?
Where possible, panels should be repaired rather than replaced. In particular, replacement may occur during frame repairs but alternative approaches that enable panel retention are often feasible. However, it may be necessary to replace a poorly performing modern infill panel or, as a last resort, an old panel beyond repair. Frequently, new wattle and daub will be the most appropriate material to use.
When the replacement of panels is unavoidable, infills incorporating alternative materials such as light earth, hemp-lime and sheep’s’ wool insulation might be considered for their good thermal properties.
How are infill panels best protected?
It is essential to keep render and limewash in sound condition to protect wattle and daub panels externally. Properly maintained, they will last indefinitely.
Where timber-framing is exposed internally and externally, water penetration can be a perennial problem, not just around panel edges but through the joints of the structural timbers. In such cases, the solution might be the application of lime render, vertical tiling or slating, or weatherboarding. Listed building consent may be required.



