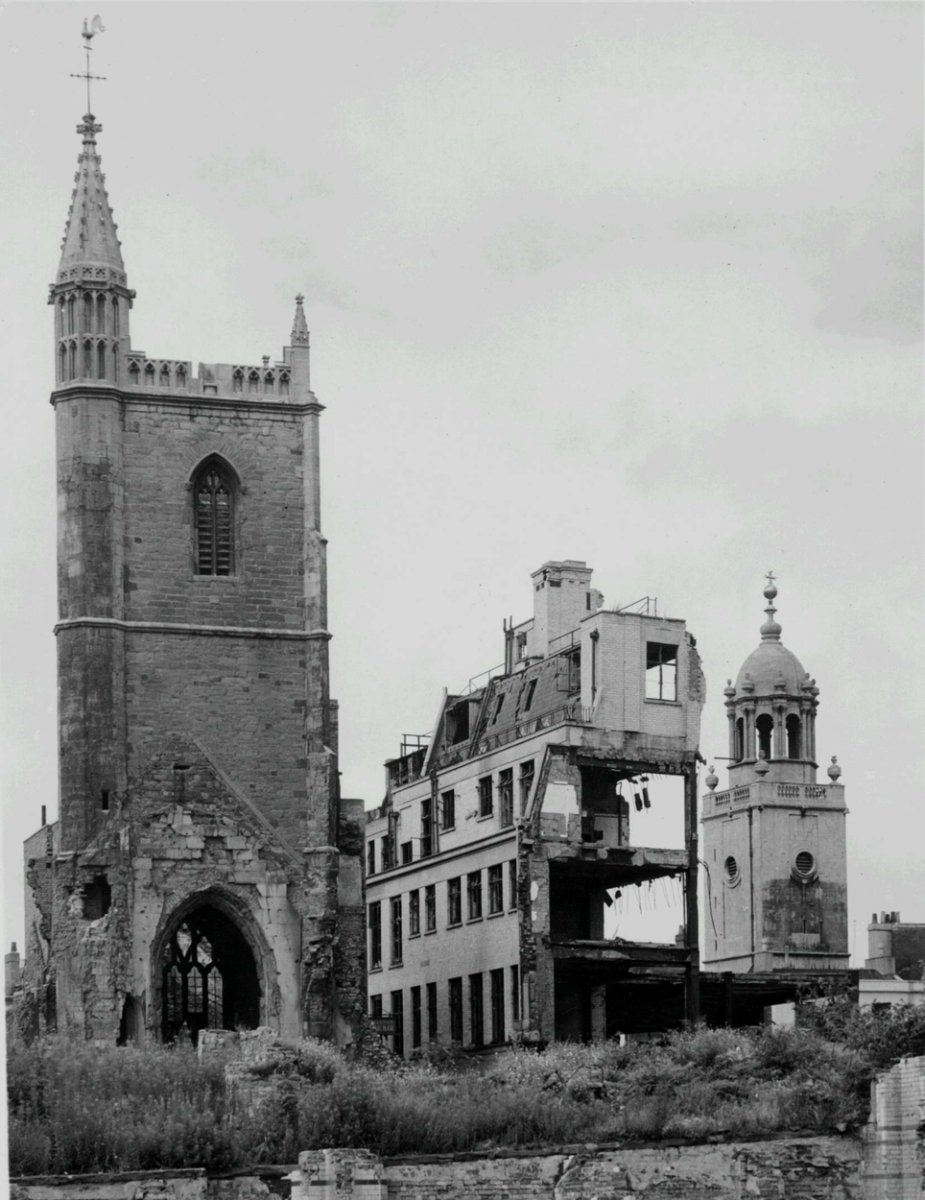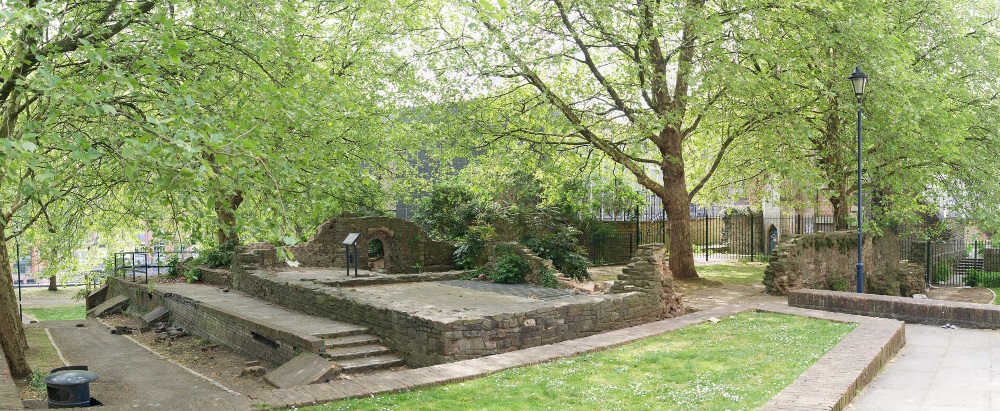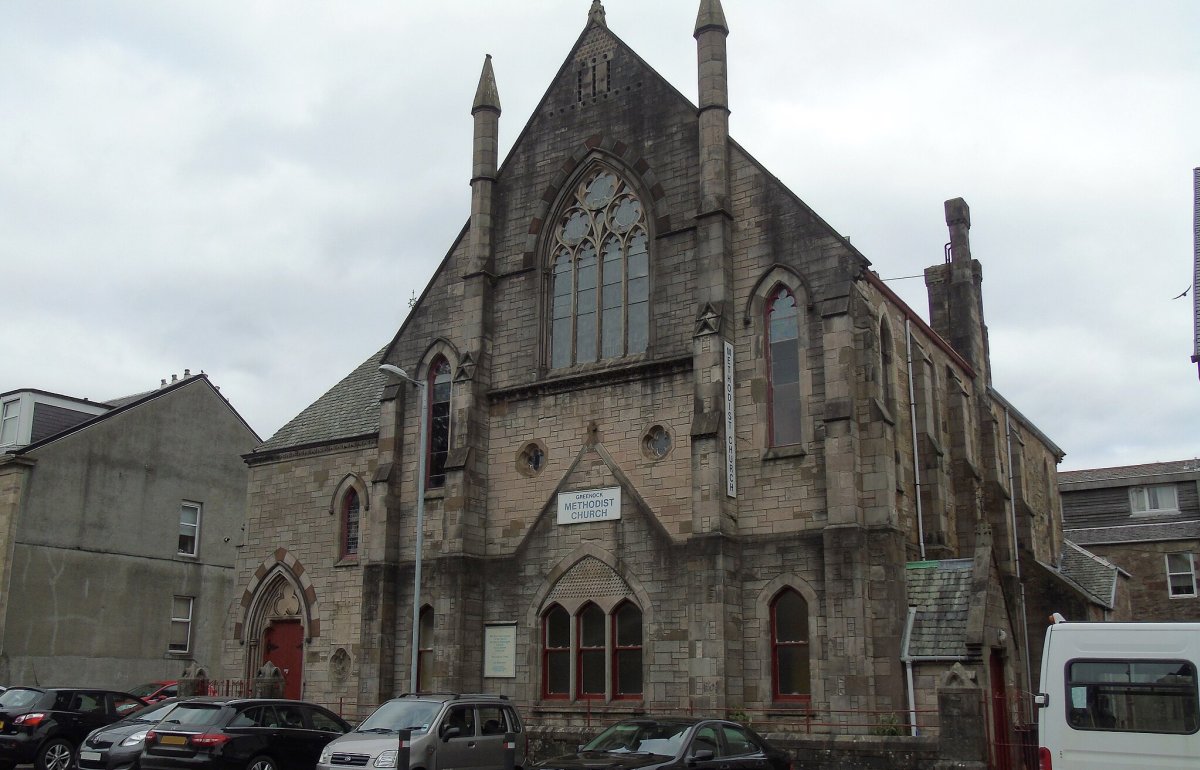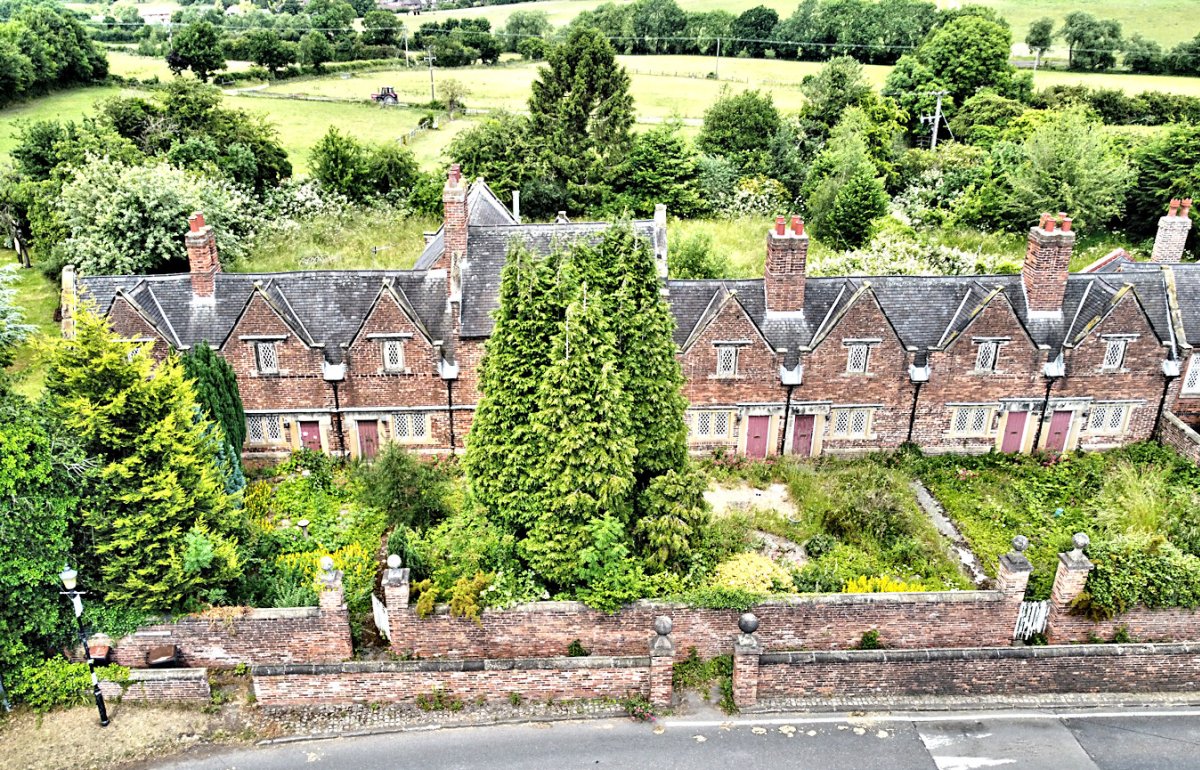Building of the month: St Mary-le-Port, Bristol
Share on:
We are concerned that new development proposals to regenerate the area do not respect this important ruined church and will dwarf its surviving iconic tower.
This ruined church in Bristol city centre is all that survives of St Mary-le-Port, following the heavy bombing of the docks in the Blitz of 1940. As a war artist John Piper chose the ruins of St Mary’s as the subject of one of his paintings. All that survives of the church, which was rebuilt and enlarged between the 11th and 16th centuries, is the 15th-century tower, now Grade II listed and the ruined walls, which are part of the scheduling. It sits in what has sadly become a very run-down area, particularly since the neighbouring 20th-century buildings (Bank of England House, Bank House and Norwich Union House) have become vacant in recent years.


Left: 'St Mary-le-Port, Bristol' 1940 by John Piper. Right: the church after the bombing of Bristol docks in 1940.
In early 2021 the SPAB were consulted on the outline proposals for extensive repairs and consolidation works to the ruins and the rejuvenation of the surrounding landscape, including the provision of public access to the below ground vaults. The intention is for the area to become a welcoming public space which can also be used for events.
We were generally supportive of the proposals and provided advice but wanted to see more detail. In June 2021, the full planning application was submitted to the Council which includes not only the works to the ruins, but the demolition and redevelopment of the adjacent vacant buildings. These structures are currently slightly taller than the church tower (which is 4-5 storeys) but are in very close proximity to it, so we hoped that the new development would be slightly further away, respecting the setting of the church.

Credit: Not From Utrecht / CC BY-SA 3.0
The full proposals were discussed by our Casework Committee at their June meeting. Overall, the Committee were satisfied with the works to the church and vaults, although we will be requesting more detail regarding the below ground vaults, their repairs and how they will be connected to the basement of one of the new buildings. The rejuvenation of the area around the church and the reinstatement of new routes is also welcomed. However, significant concerns were expressed over the proposed height of the new buildings, which at 8-9 storeys, are significantly higher than the surviving church tower. Only the upper stories step back from the church but they still have a significant impact, and one building is positioned very close to the ruins. It would be nice to see all the storeys stepping back and the historic church being given more prominence in the scheme. There was disappointment that the proposed scheme does not really acknowledge the church and that some of the cladding suggested for the new buildings is likely to clash. The Committee’s comments will be fed back to the Council, and it is hoped that there may be scope for some amendments.
The full application can be accessed on the Bristol City Council's website.
By Rachel Broomfield, casework officer
Our small casework team responded over 1000 requests for advice last year. Our campaigning is at the heart of what we do. Join as a member to support our work.
Sign up for our email newsletter
Get involved


