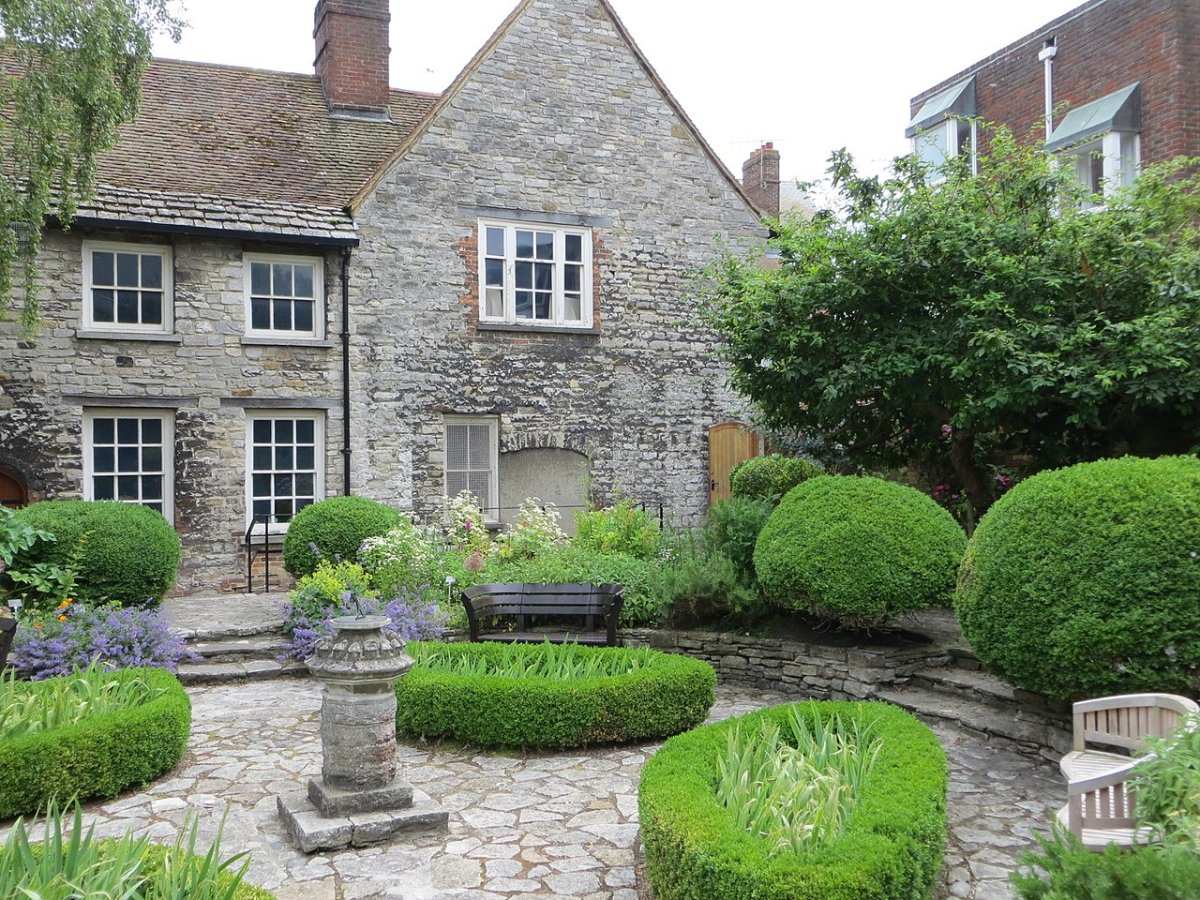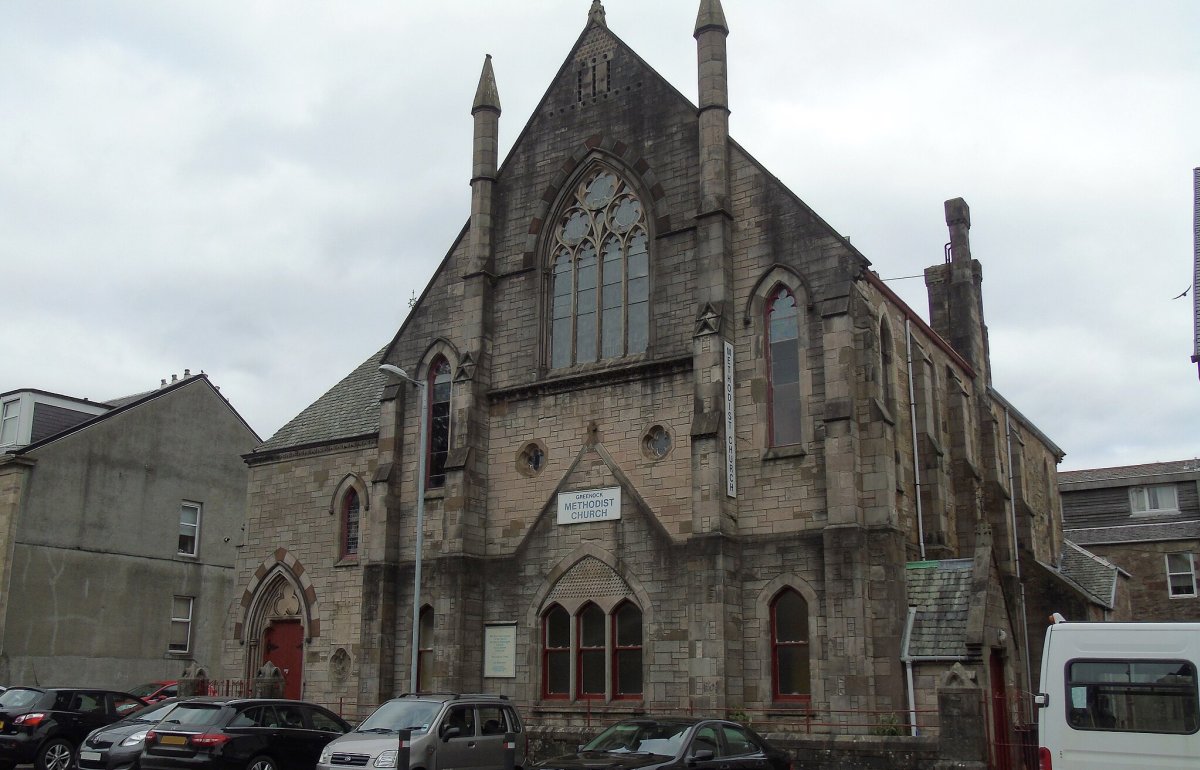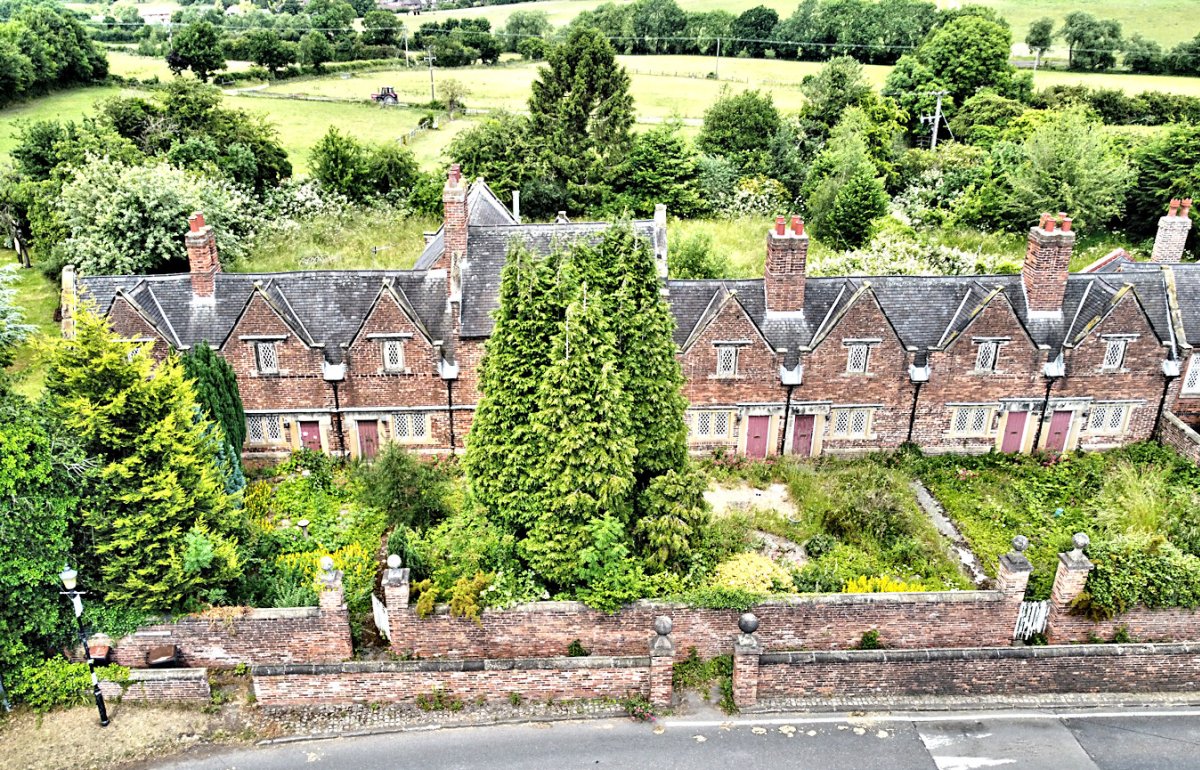Casework: Scaplen’s Court, Poole, Dorset
Share on:
We were recently consulted about plans to alter this late 15th-century house, now a local museum.
This Grade I listed building dates from the late 15th / early 16th century and was originally a merchant’s house but is now a museum. Over the centuries the building has been altered and repaired, with a significant amount of work being undertaken in 1986.
Scaplen's Court in 2015 (CC0 1.0) / Alex Liivet
Recently we were consulted on a listed building application for ‘remodelling and alterations to Scaplen's Court, as part of Poole Museum's Our Museum project.’ Poole Museum is spread across several sites and this project aims to refresh this building whilst improving accessibility and the public realm in Quay Quarter. The proposals for Scaplen’s Court focus on conservation and repair, opening up the building, and improving access and visitor facilities by removing modern elements to better reveal its heritage. Scaplen’s Court is also part of the High Street Heritage Action Zone, supported by Historic England.
We have no objection to the proposals in principle, but we have highlighted some areas of concern which require further thought:
- The existing bay window on the front elevation was added in 1986. It is proposed to remove this and replace it with glazed doors which will be the new entrance to the welcome area and cafe. While we do not object to the window’s removal, the proposed replacement is very dominant. It is no higher than the current window, but it crosses the eaves line and is much ‘blockier’. We would like to see a contemporary but more sensitive design.
- The proposed internal layout has the café and toilets occupying the oldest part of the building, with a new kitchen nearby. This makes the original layout hard to understand and it could result in conflicts between museum visitors and staff moving between the kitchen and café. We have suggested that more thought should be given to locating the café and kitchen next to each other, allowing the café (in good weather) to overflow into the courtyard. This would bring the museum space forward rather than being towards the back of the building.
- We are happy with the new lift in the courtyard, but the proposed position of the adjacent stairs would leave very little useable space. We have suggested that, following historic precedent, the stairs are repositioned against the courtyard wall.
- A new rear fire escape is required, but its positioning could be improved. Rather than running down into the entre of the garden, a simpler solution would be to position it against the garden wall.
- The application notes that repairs to the fabric are required, so as this is a Grade I listed building, we have asked for a Condition Survey and a Repair Specification so we can be clear on what works are required and how they will be undertaken.
Overall, we support the proposals, but we feel that the scheme could be improved to make the best use of this wonderful building and the space available. We hope that our comments will now be considered and the proposals given further thought.
Find out more about the museum on their website.
Our small casework team wrote nearly 600 substantive responses to planning applications last year. Campaigning for old buildings is at the heart of what we do. Join as a member to support our work.
Sign up for our email newsletter
Get involved



