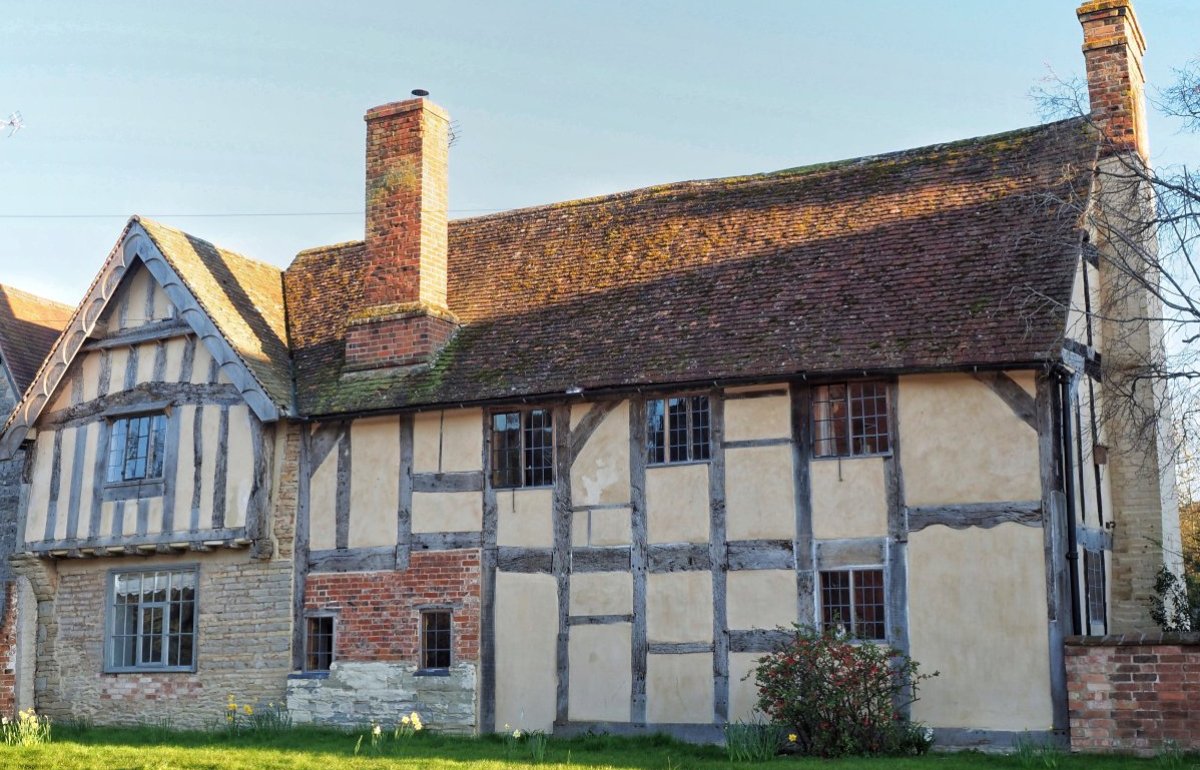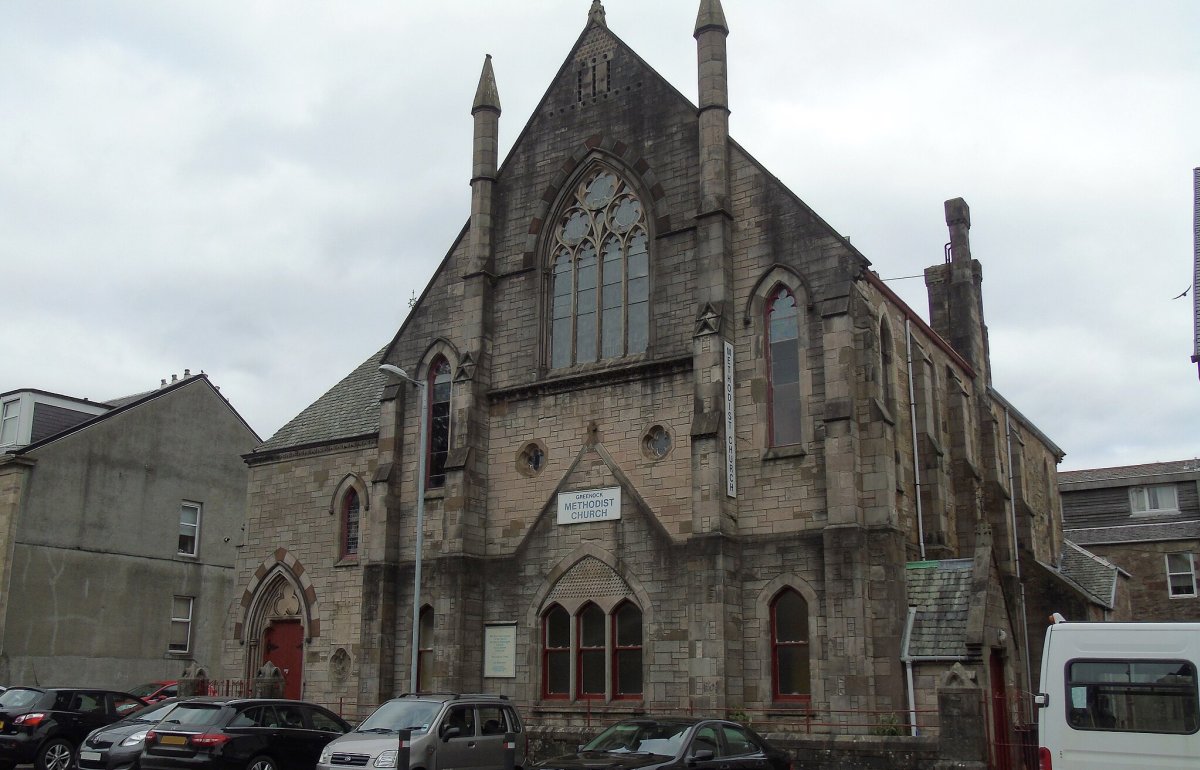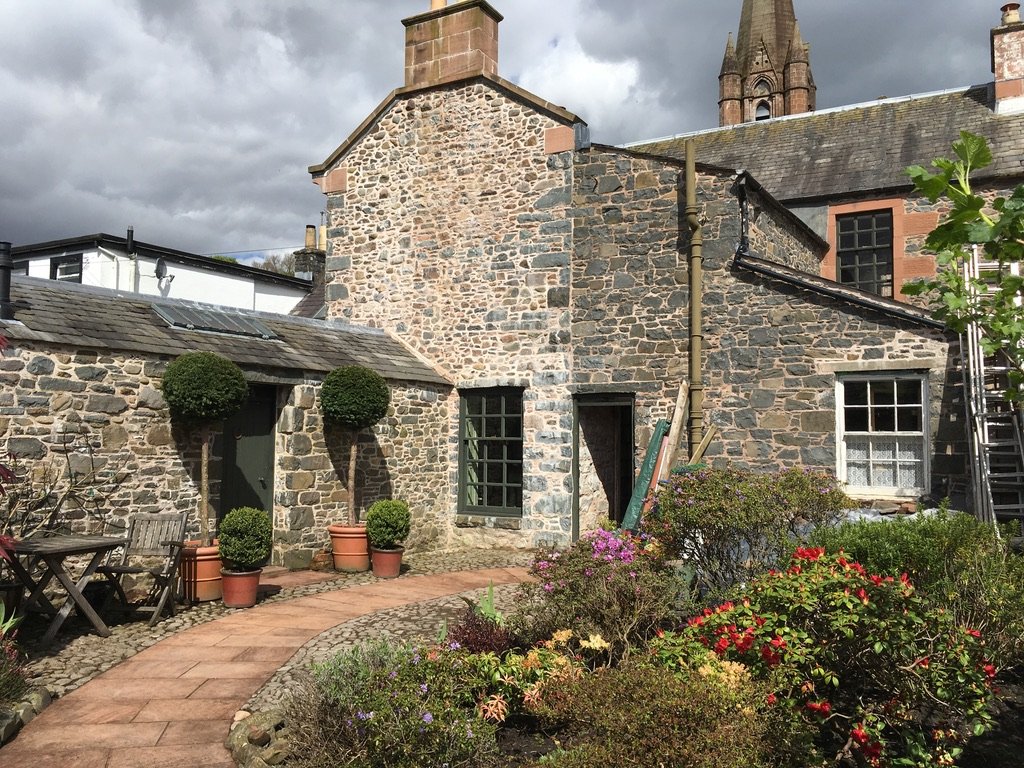
Member repair project - Archbald Moffatt House, listening to the building
Share on:
Niamh Ní Shúilleabháin, SPAB Scotland Guardian reveals the labour of love to repair the 18th century Archbald Moffatt House, a members repair project first published in SPAB members-only magazine.
My late husband David George Elliott and I moved to Scotland and looked for an early to mid 18th century building for some time. We bought Archbald Moffatt House in December 2007. Despite the house being in a parlous state of repair, it had much promise and subsequently repairing it became an all-encompassing labour of love.
The original handwritten deeds confirm the house was built in 1751 by Archbald Moffatt, weaver and Kirk Elder, and that the materials were sourced from the former Moffat common, less than 100 yards from site. To unravel the history and materials of the house, and to further understand the building’s form, the originator, purpose and sociocultural context in which the house was built, we carried out extensive onsite surveys. I also undertook in-depth family history and primary research of the historical records of the town and region. My findings inspired me to undertake a PhD in the vernacular buildings of Dumfriesshire; however, my studies were cut short unexpectedly when David died in 2015.
Our over-arching philosophy was to listen to the building; learn from its needs; repair rather than replace; retain all original material where possible; use local, reclaimed, traditional materials and skills, and natural breathable paints; reinstate only where necessary, all to ensure compatibility and sustainability for the future. [These reflect the SPAB Approach.]
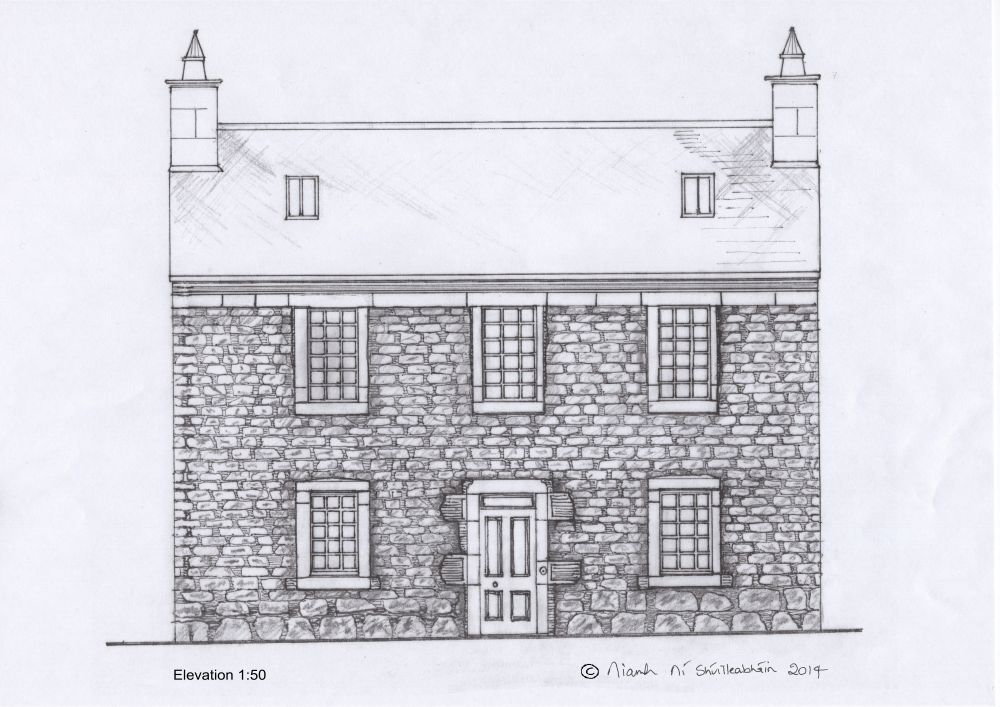
Front elevation
The building had only had three owner-occupiers since 1751. It had worked relatively well withstanding great neglect, until the interventions of a council grant in 1986 which introduced gas central heating, modern non-breathable paints and materials, cement render, gypsum plasterboard, blocked up flues, broke-up the kitchen range, lintel and the rear bedroom fireplace lintel directly above.
All three chimneys and gables had to be taken down and rebuilt, the south attic gable having structural collapse beneath the chimney heid. Cement render was removed from the rear and north elevations and the whole building re-pointed. Several timber and stone external and internal door and window lintels were repaired or replaced Replacing the external timber lintel at the front entrance entailed removing the Victorian door-piece which revealed the original 1751 inbound and outbound droved rybats underneath. Blocked up windows, doors and walls were reinstated in their original positions as was necessary for the stability of the structure. Paint was removed from the whinstone front elevation using TORC JOS & DOFF with paint softeners and from the friable red sandstone with dolomite and a series of carborundum blocks. Initially we used NHL3 or 5 for repairs and repointing but found that hydraulic limes were not ideal and from 2012 only used hot-mixed lime. One of the great joys of the process was the support of friends and fellow enthusiasts. Nigel Copsey advised on the use of hot-mixed mortar, hot-mix lime and clay plaster which proved to be much more compatible with the original materials. We were able to source local clay from the original 1751 site on the Moffat Common.
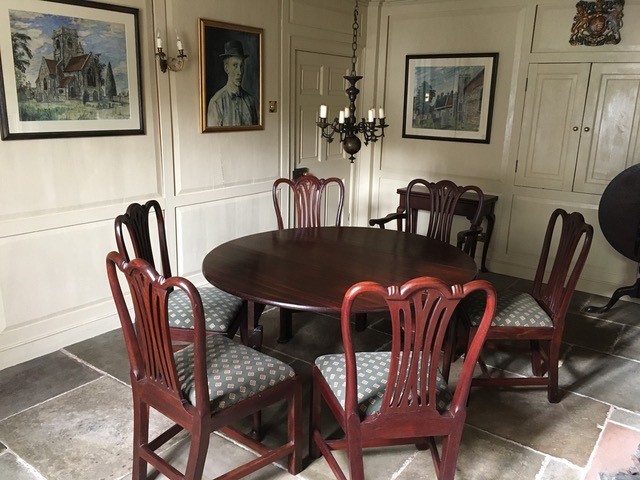
Dining room
Our local joiners repaired all the original box sash cases by piecing in new hardwood linings at the bottom of the frames and cills bedded in traditional sand mastic. New hardwood sashes were made by hand for every window, the fillet and ovolo mouldings for the fenestration based on measurements from site and similar aged buildings in Old Town Edinburgh. All the handblown glass was supplied by Ben Sinclair at Norgrove Studios. Our joiners re-panelled the dining room with larch sourced from the former Moffat common, remade missing internal doors and shutters matching the originals, re-fitted missing dado rails, hand-built the kitchen and study bookshelves all from reclaimed pine. Our stonemasons replaced the kitchen and rear bedroom chimneypieces with new red sandstone copying the damaged originals which were not repairable and cut and laid new flagstones in the garden with reclaimed cobbles from a nearby source. All joinery was painted with Holkham Hall (Allback) linseed oil paints, the colours based on the original base paint layers from 1750s.
Reclaimed materials re-use can sometimes make best use of precious resources as well as being better quality, design and fit for historic buildings. We sourced reclaimed stone flags, slate, field stones, cobbles, wood, metalwork, sinks, WC’s, taps and joinery fittings and only used new where absolutely necessary. Through Georgian, regional and vernacular furniture research we identified and sourced suitable early to mid 18th century furniture.
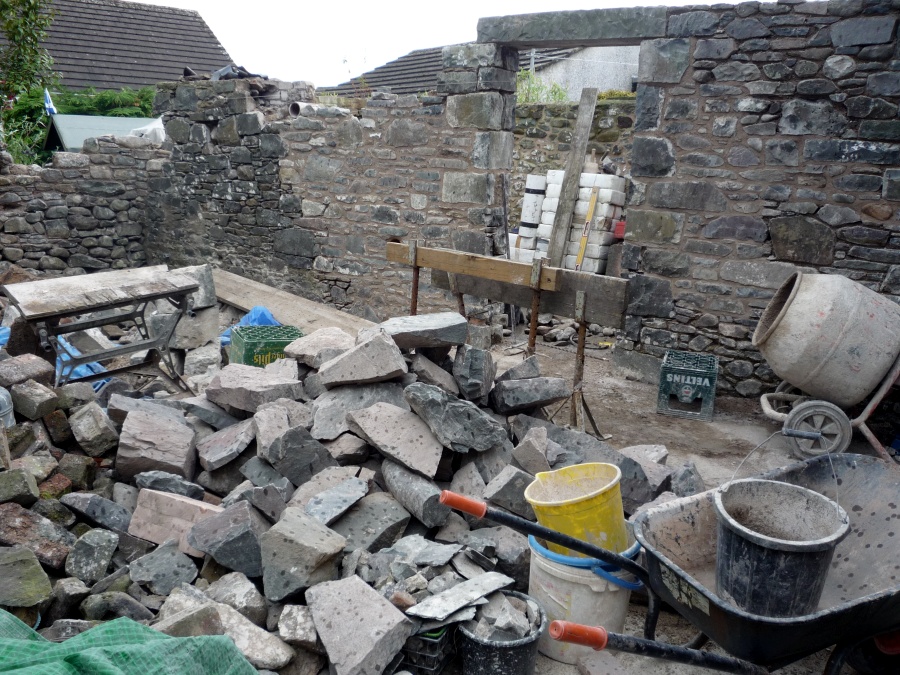
Outhouse being rebuilt
The late Bruce Walker visited us in 2010 and believed the derelict outhouse (visible on Roy Military Survey of Scotland 1747-1755) may have originally had two internal divisions with the section nearest the house being a smokehouse. We repaired, rebuilt and reroofed the outhouse and rear boundary wall using local fieldstones. With a nod to possible former internal divisions we installed a cludgie (a WC and sink) in the section adjoining the main house, the rest serving as utility, boiler house and workshop. It was roofed with reclaimed Ulverston slates in diminishing courses and has twin cast iron skylights reclaimed from a derelict cowshed. All the new services came through the house and garden to the outhouse and back into the main house under or to the right of the kitchen fireplace.
We were inspired by Historic Environment Scotland, SPAB and the Scottish Vernacular Building Group’s research, care and repair of the historic environment to do our utmost for the building in our care. The challenges were living on site throughout, very high labour costs, defective repairs by some tradespeople and, greatest of all, the death of my beloved husband in 2015. Our project eventually fostered relationships drawing in others in Moffat and beyond who understood my motivations and led to the commissioning of the Moffat Conservation Area Character Appraisal and Management Plan in 2019 and the formation of the Moffat Heritage Trust in 2020.
I believe healthy buildings are physical, emotional and spiritual entities, enabling productivity and happiness. Their form, materials and history all impact on our well-being. Archbald Moffatt House re-imagines the physicality of both originator and craftspeople who have had a hand in its creation and recovery, and those who have lived within its walls. David and I restored wholesomeness to the house that Archbald Moffatt built and, whilst I am unable to complete it, in 2019 I commissioned Groves Raines Conservation Architects Edinburgh to design the final phase of works which has obtained planning and listed building consent.
First published in SPAB members-only magazine. Become a SPAB member to see the latest SPAB Magazine and get access to digital back issues.
Further reading on Archbald Moffatt House, Moffat can be found in Vernacular Building 43 (2020) SVBWG pp.45-60 ISSN:0267-3088 ISBN: 978-1-901971-16-3
Niamh Ní Shúilleabháin BA, MA 3D Design Cardiff 1986, Sculptor, SPAB Scotland Guardian
David Elliott, Architect, trained under Dr Ronald Brunskill, Manchester, founder member Ecological Design Association, Stroud 1986
Sign up for our email newsletter
Get involved

