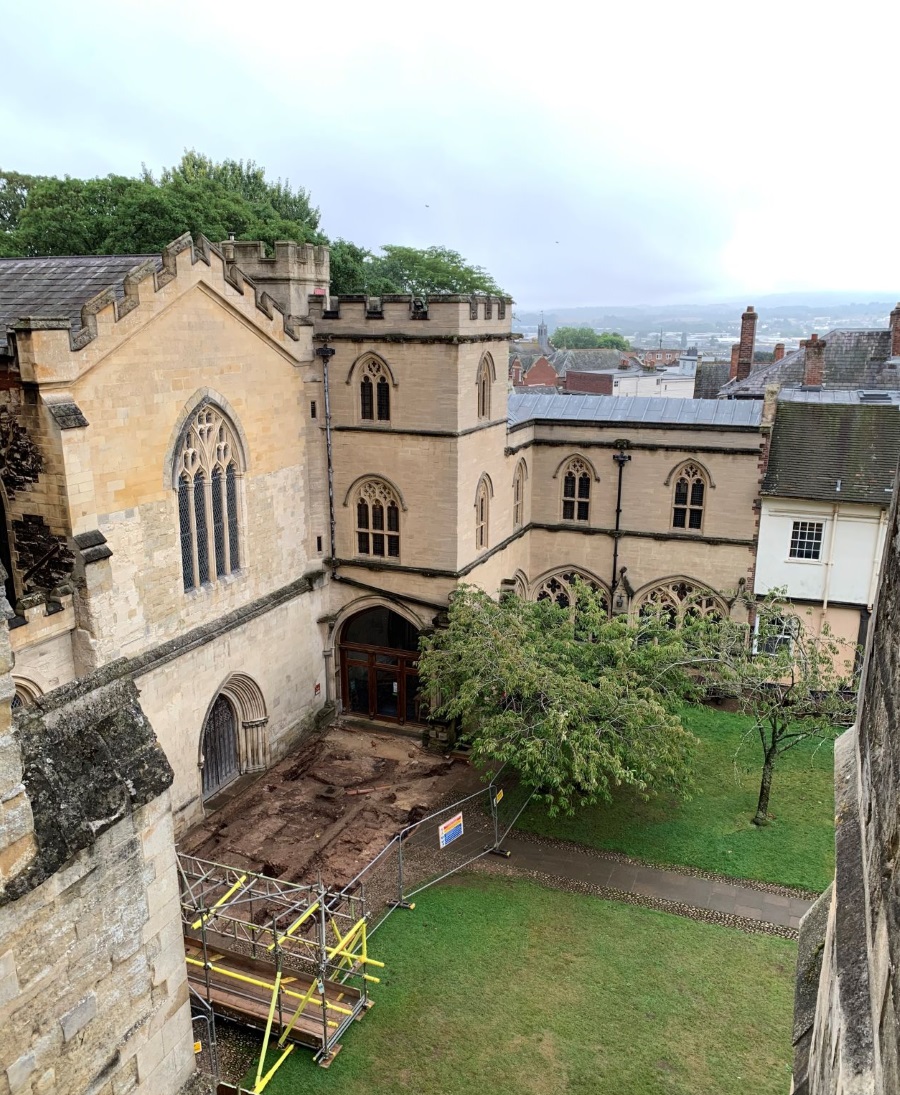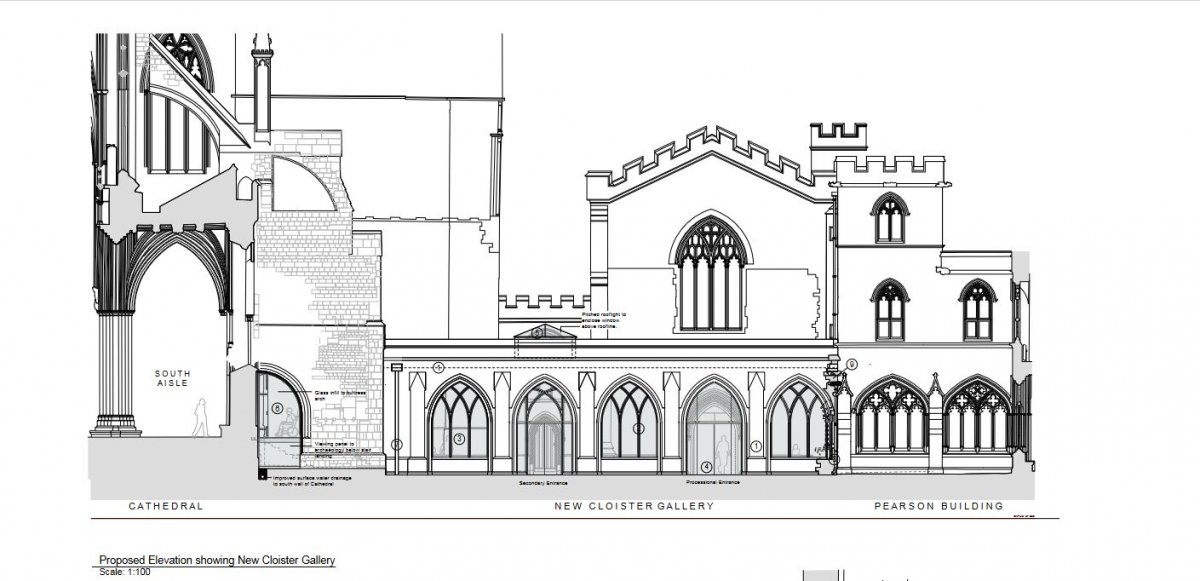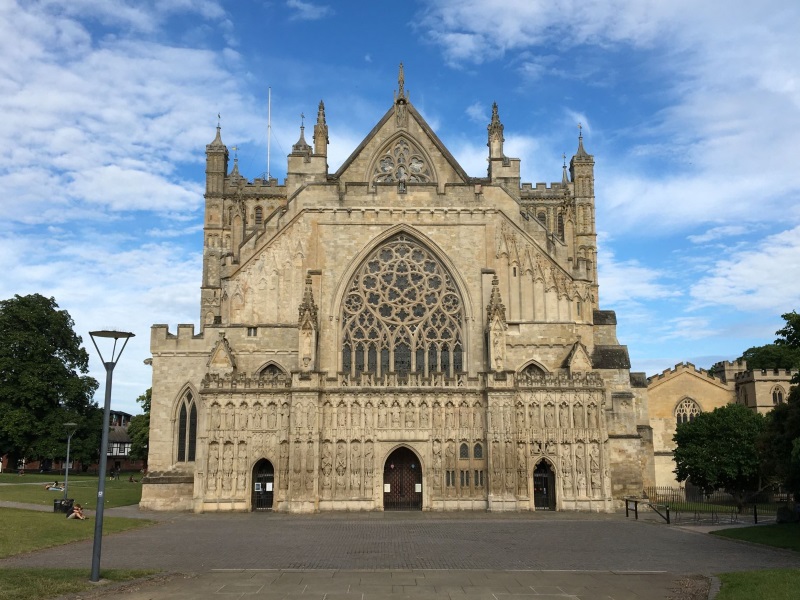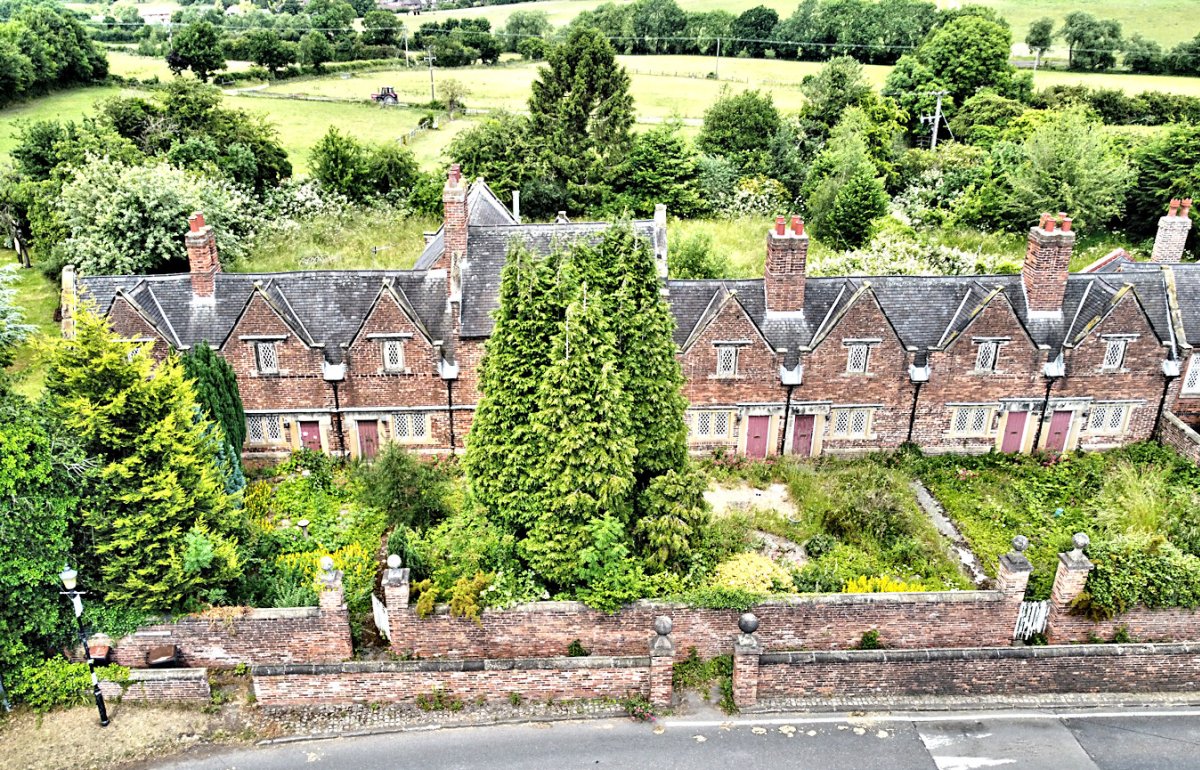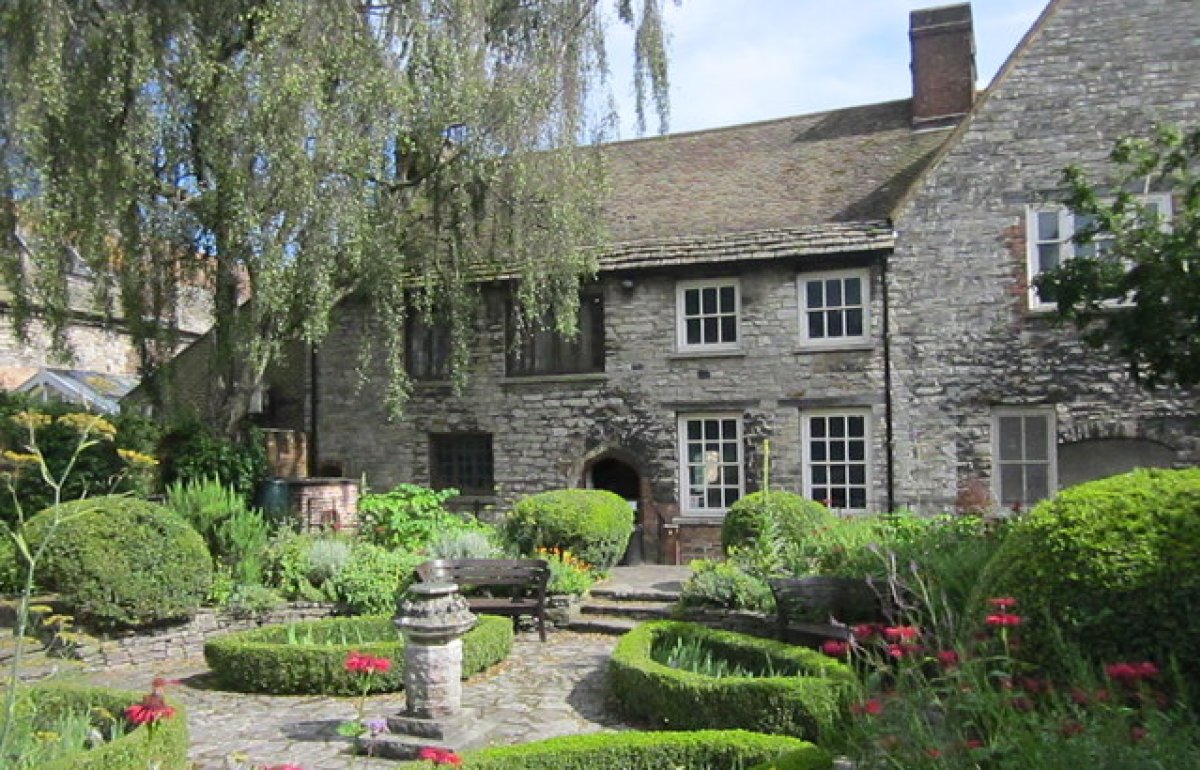Casework: Exeter Cathedral
Share on:
The extraordinary Cathedral stands at the heart of Exeter. Over the last few years we have been advising on a Masterplan to help as many people as possible experience and understand this amazing building. Part of the plan by the Cathedral Architect Camilla Finlay of Acanthus Clews focuses on the East End, the Chapter House and Cloister.
The Cloister to the south of the Cathedral contains the Chapter House, Chapel of the Holy Ghost, the Pearson Library, and WCs. Using this area is currently not easy, so the proposed works include: linking these spaces up via a new Cloister Gallery; new visitor WC facilities; changes to 20th century roofs and associated works.
The Chapter House (c1220-5) with its beautiful ceiling was originally connected to the Norman Cathedral via the Bishop Brewer doorway (c1190) and a 13th/14th-century Cloister, removed in the 17th century. The proposals are to re-establish the link, extending it to the Pearson Library.
Overall, our casework Committee generally support the proposed work, but we shared concerns about detailing, in particular the design of the windows and roof, and issues over construction.
From the Nave looking South towards the Pearson Library in 2020. Credit: Acanthus Clews Architects
Roof Details
Managing changes to the roofline here is challenging, as it needs to incorporate four door surrounds of varying heights, a flight of steps and a Victorian window in the Chapel of the Holy Ghost.
We felt that the proposed herring bone pattern to the gallery’s oak ceiling is a very nice addition. If detailed beautifully this could add richness and visual interest.
We had some reservations regarding the proposed stone ‘plug’ corbel and oak post roof support detail against the existing wall.
The proposed rooflights over the historic doors to the Chapter House appear to be frameless glass. Our committee felt that a simpler detail here might be preferable rather than these glazed ‘pop-ups’. This roof will be overlooked by the surrounding buildings, so it was felt these are an important element of the new roofscape externally, as well as in relation to the new roof line internally.
We also questioned why the roof was proposed to be covered in zinc rather than lead. Is this due to the cost, weight, the threat of it being stolen or a conscious choice of a more modern material?
Drawings of the proposed Cloister Gallery. Credit: Acanthus Clews Architects.
Doors and Windows
There was concern over the frameless glass doors proposed for the new gallery entrances, which the drawings suggest will have a standard door height transom intersecting the proposed tracery arches. We felt these are more suited to an office space, will be reflective rather than ‘invisible’ and lack design input. A sensitive potentially ceremonial location such as this deserves something more bespoke.
Some of our Committee did not like the Y-tracery detailing on the doors, which they felt lacked simplicity and did not stand up against the existing perpendicular tracery. The proposed tracery is only shown on the doors closest to the South Aisle but not on the doors opposite the Chapter House. We suggest that both sets of doors should match in terms of their detailing to create a more symmetrical elevation.
The new cloister wall has no insulation, but there is reference to the doors, windows and roof being insulated to modern standards, so this will need to be clarified. There was a concern that the large areas of plain flat double (or even triple) glazing in the doors and windows would jar with the masonry which appears to be proposed with relatively traditional detailing. These large expanses of glazing will also be very reflective, and this will change the character of this area making it hard to see through to the Chapter House door.
Main Elevation
Our Committee felt that the elevation drawings were quite sparse on design information and detail which could result in the main elevation being somewhat bland. This is a great opportunity to add something new and interesting, but the Committee were unsure if enough is being made of this opportunity. The archaeological elevations show what a visually rich area this is, but the new elevation drawings suggest a stripped back modern aesthetic which does not seem to respond to this.
The Committee were disappointed that the intention is to use non-structural masonry cladding on a blockwork core to form the gallery. They felt this lacks integrity in this highly sensitive context, and they assume that the external buttresses are for decoration and are not performing any structural function. If cladding is to be used it will need to be done very well to be convincing.
Summary
Overall, we support the principle of the new ‘Cloister Gallery’, but we feel that the new design elements are not yet quite developed enough to give us full confidence that what will be delivered will be worthy of this very important and sensitive site. We feel that the WC proposals could be rationalised, and that more might be made of the opportunity offered by the existing 20th century shop block. Similarly, we support the principle of the addition of a new WC extension to the Pearson Building, but as currently proposed, it reads very clearly as a WC extension. Whilst we support new design in historic settings, we feel that given its sensitive location, this should at least be a beautiful WC extension.
The West Front of the cathedral. Credit: John Allan.
To find out more about the project, visit the cathedral’s website. To read the application and supporting documents and our response in full, visit Exeter City Council’s planning portal.
Sign up for our email newsletter
Get involved

